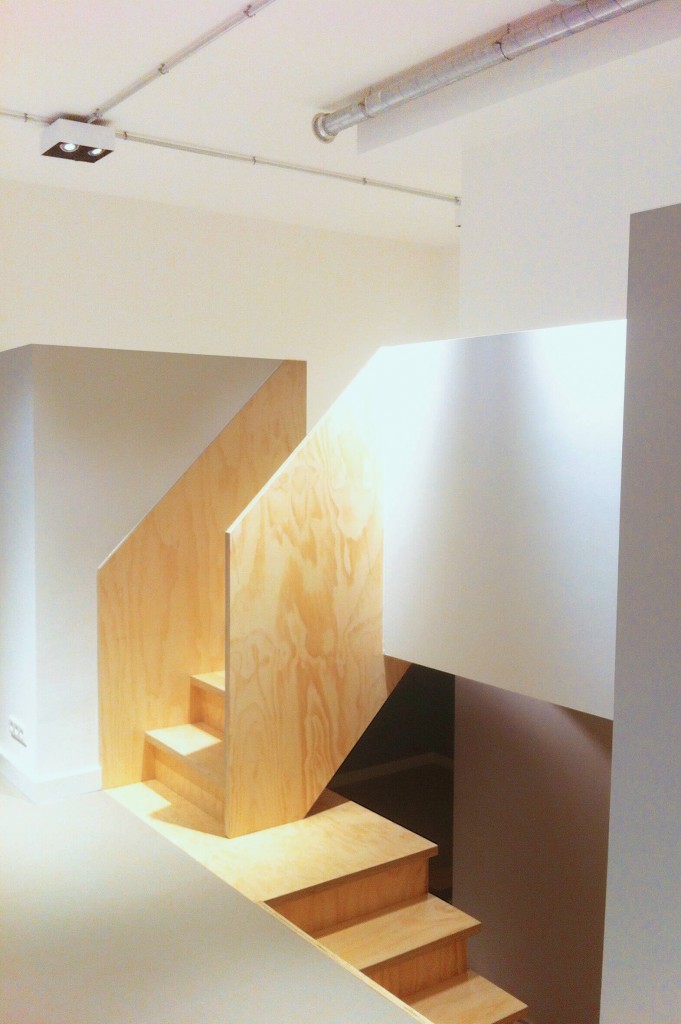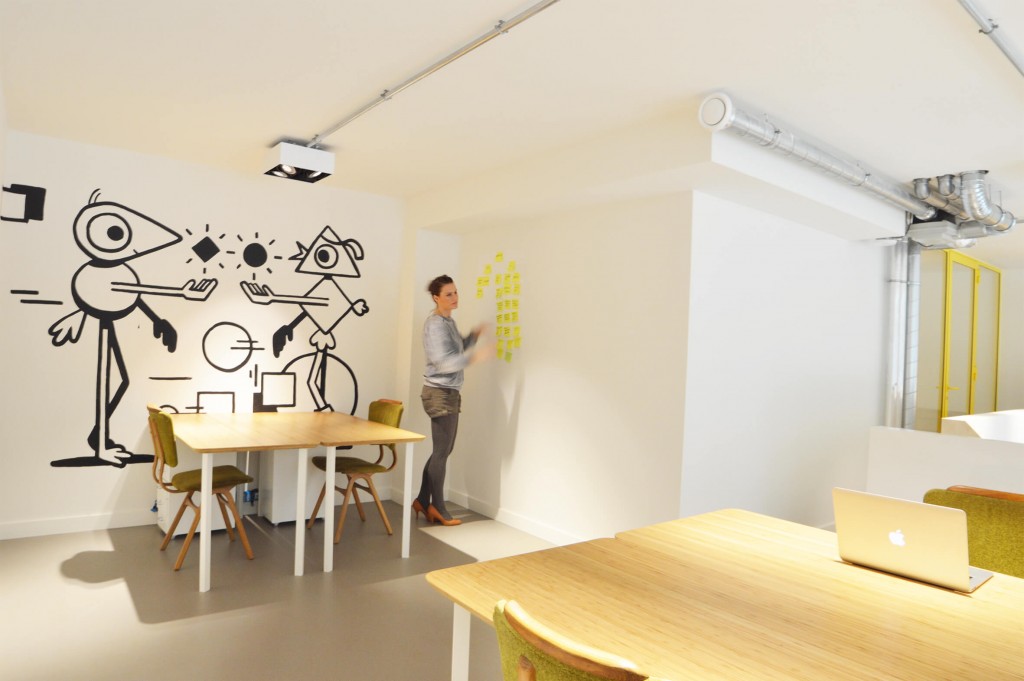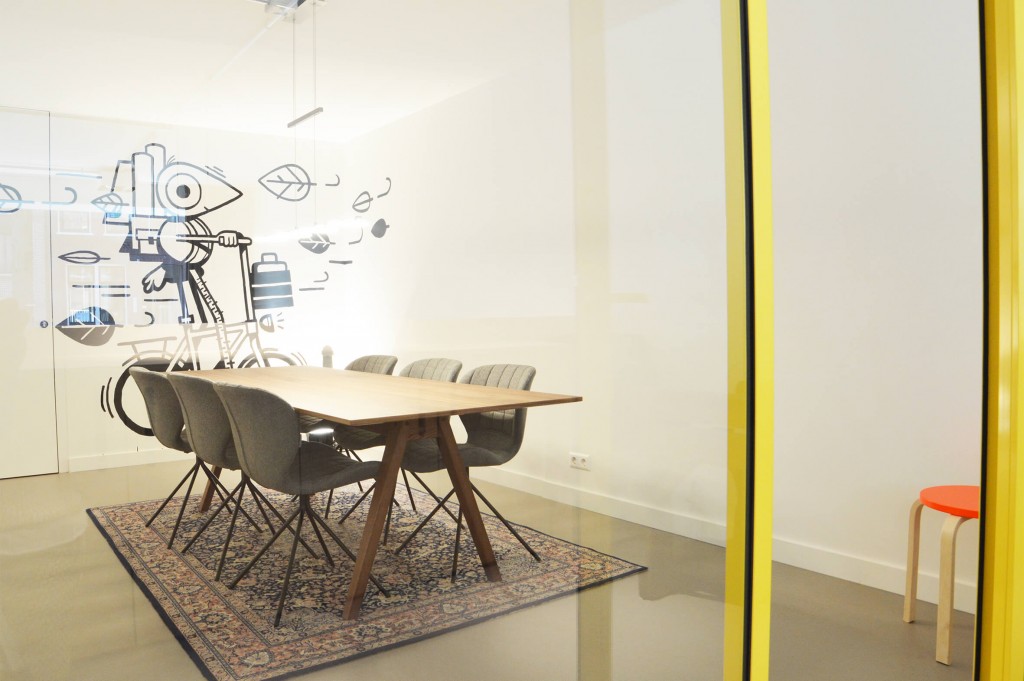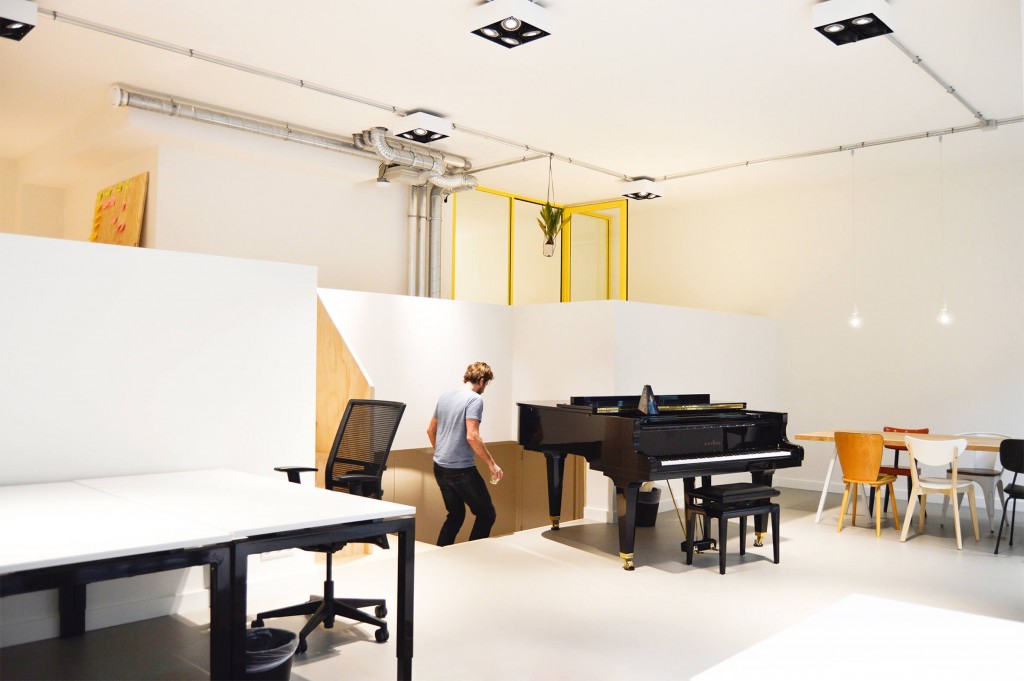FELD has turned an old sound studio into a pleasant shared office space. The space has a number of permanent and flexible workplaces, a kitchen, lunch and meeting room. The somewhat cramped layout (for the sound studios) was turned into a coherent, more open shared space. The underlayment staircase we designed connects the two floors. Downstairs, the toilet group has been expanded and has a colorful tile pattern, referring to the rich palette of different talents using this space.
Leon de Korte made the cool illustrations on the wall.







