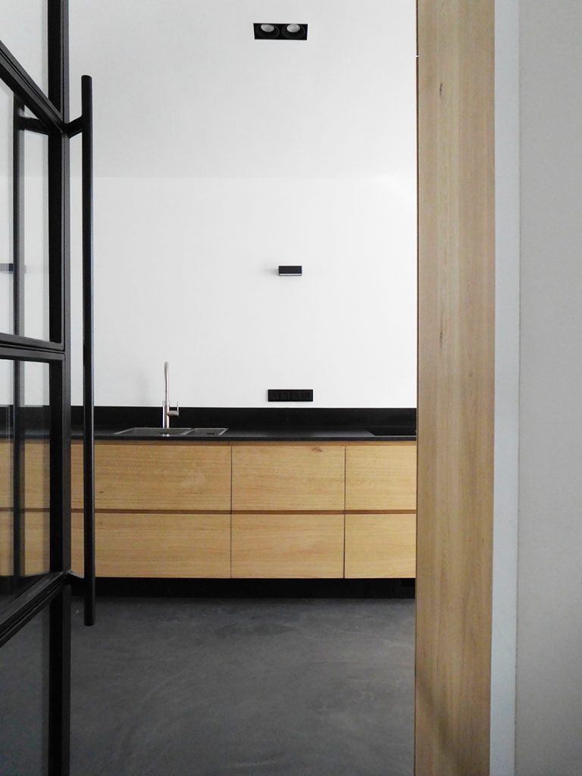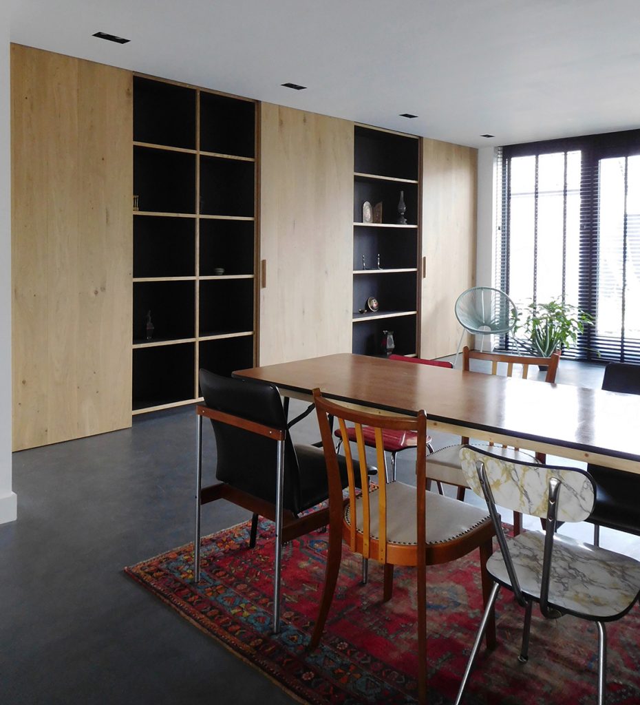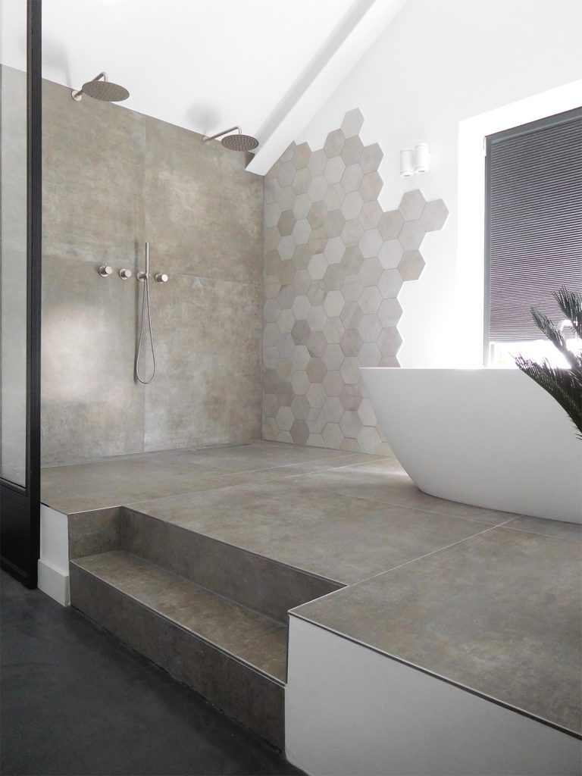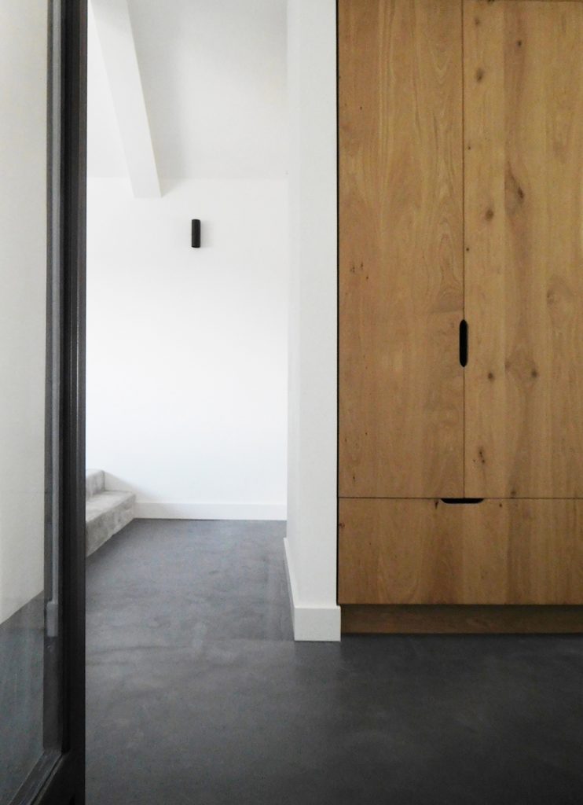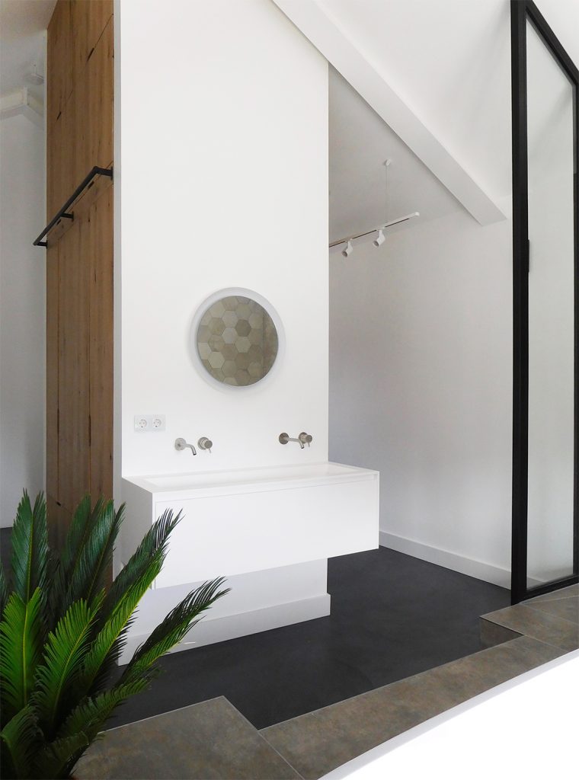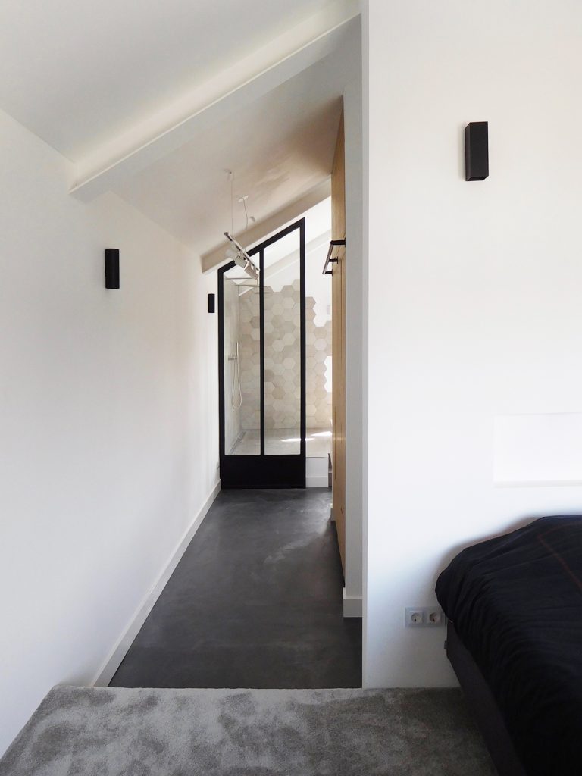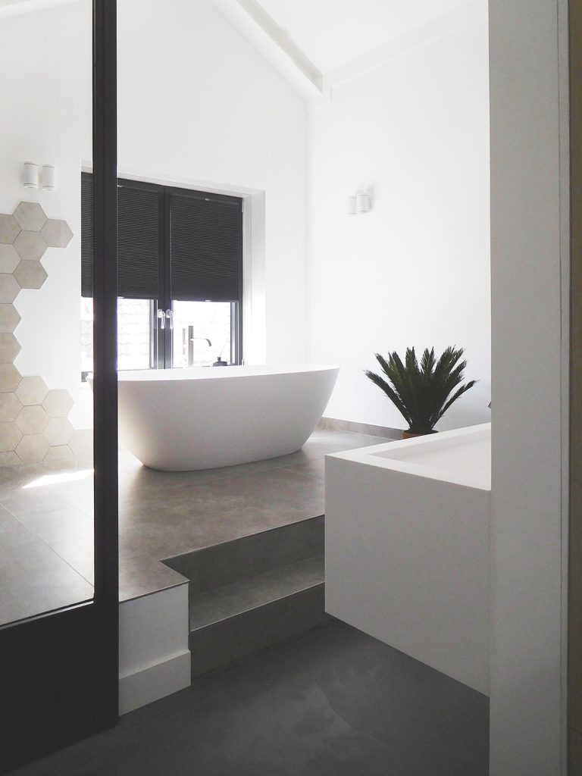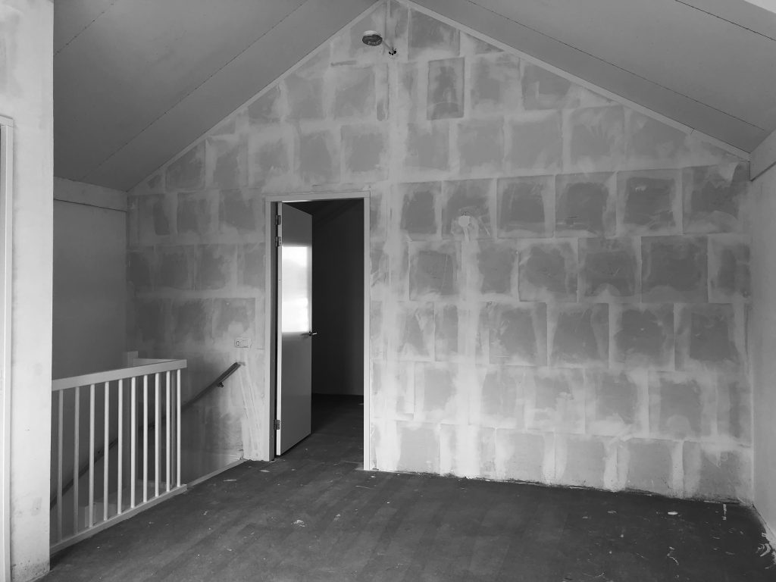Upon completion of this new-build house in Muiden, it did not fully meet the wishes of the new owner. For example, in the attic there were two separate rooms, where the owner of this house would prefer to see one large bedroom with bathroom.
Grounded
Based on the owner’s housing wishes, FELD has created a design for the renovation of the attic and ground floor. The kitchen has been enlarged on the ground floor; opposite the low kitchen unit, space has been created for a high unit with oven, refrigerators and coffee machine. The built-in cupboard wall in the living room offers a nice – lockable – place for travel objects and the TV.
Outside Connection
The attic has been kept open as much as possible for the benefit of spaciousness – while maintaining security where desired. The bedroom and bathroom are connected by ceiling-high wardrobes. Both the bath and the bed are located on raised floorboards, so that a nice connection with the outside is created through the windows on both sides.
Unity in contrast
The materials and color palette have been kept natural. Warm oak offers a pleasant contrast to the steel, glass and tiles. As a matching counterpart to the cast floor, the raised sleeping area is equipped with a wonderfully soft carpet in a similar shade of gray.
