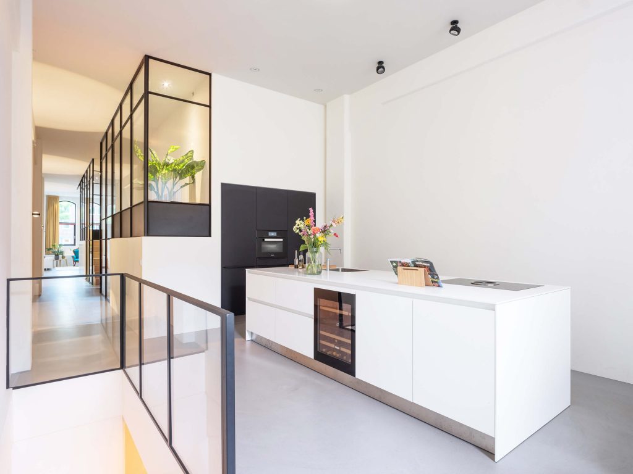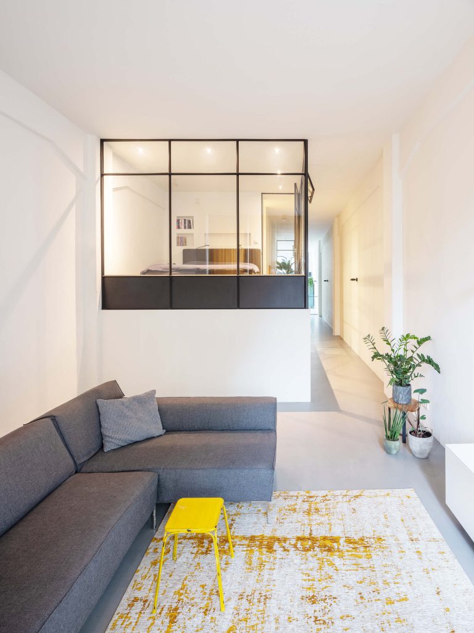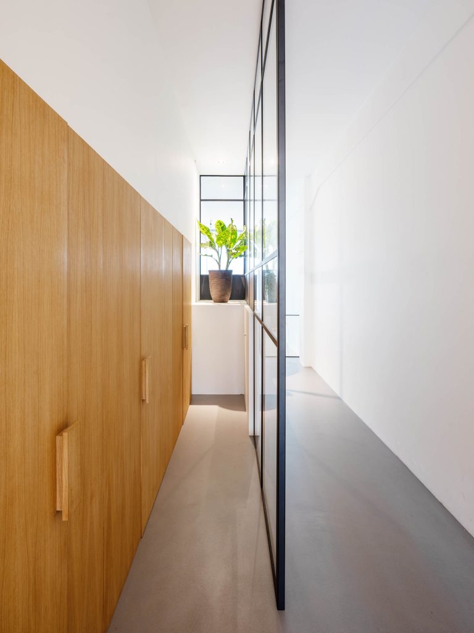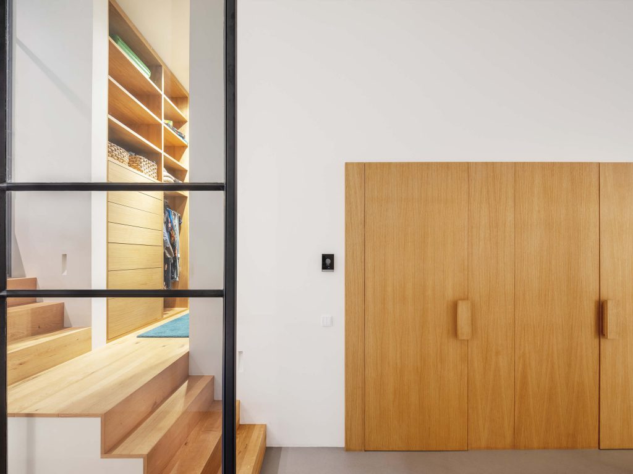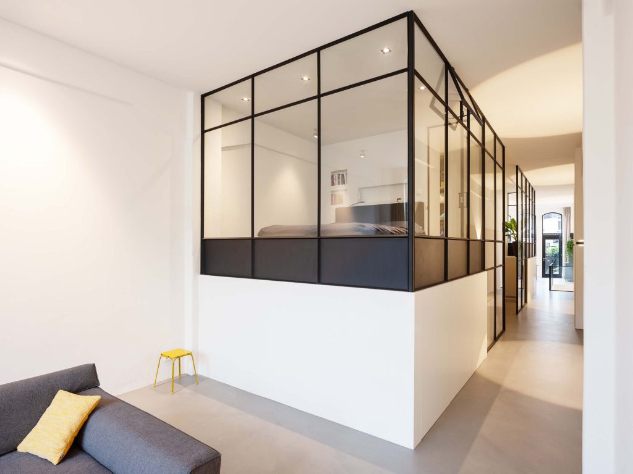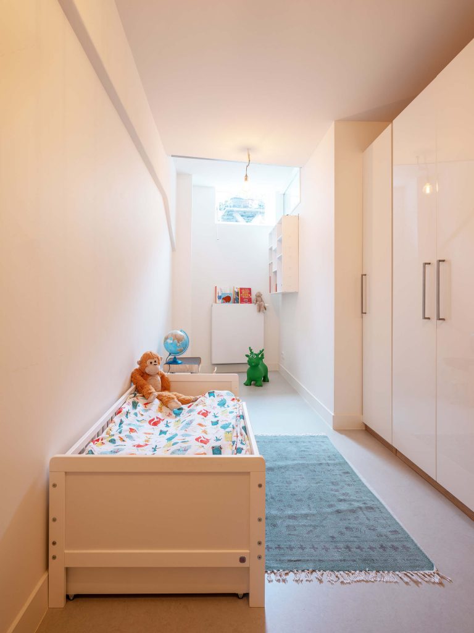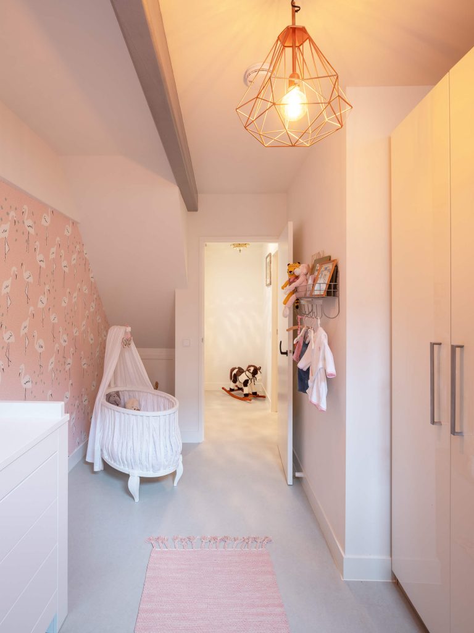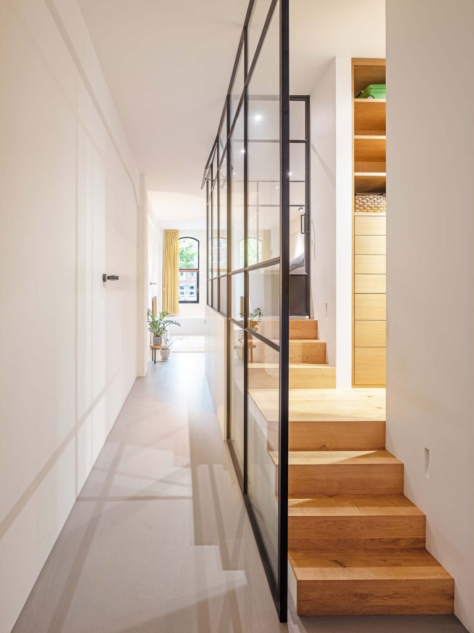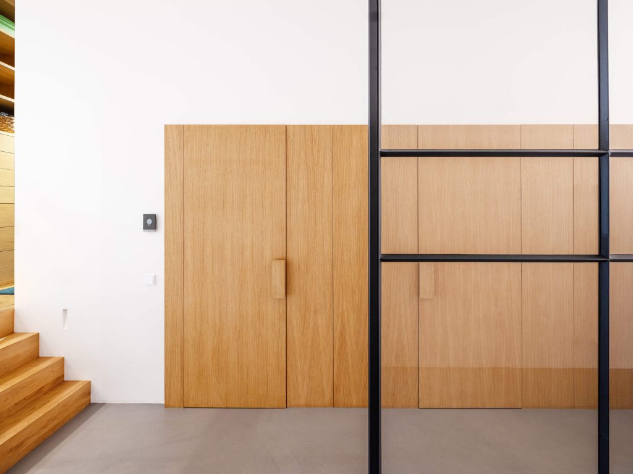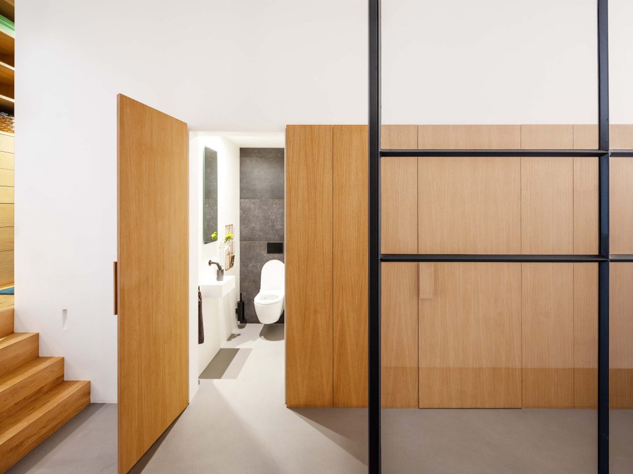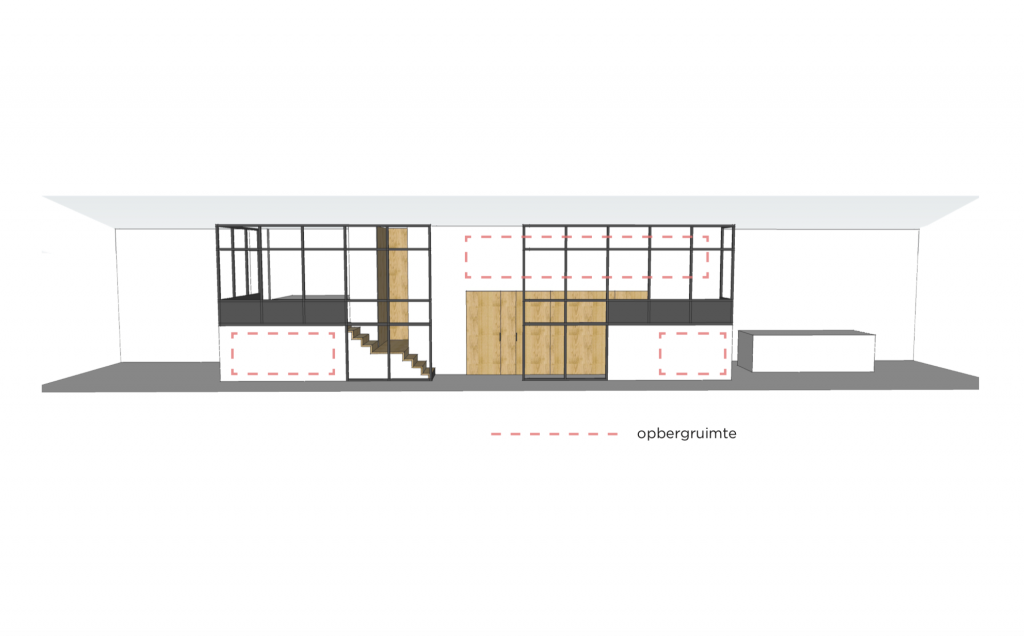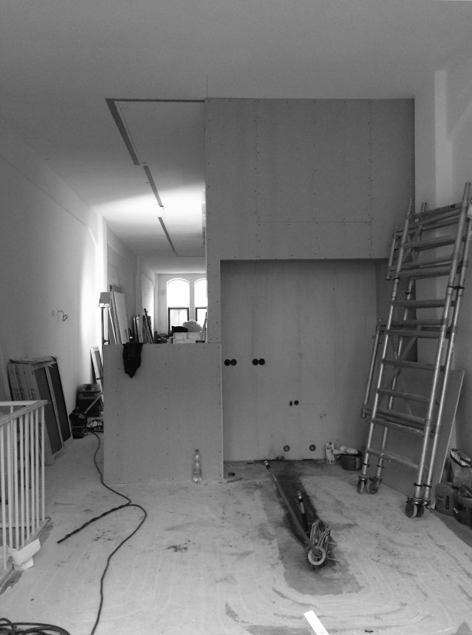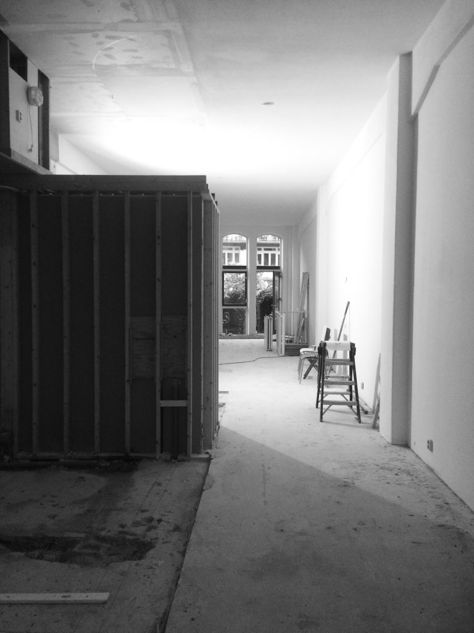The owners of this apartment in a former factory asked FELD to integrate their housing needs into a total plan. The old structure of the house with a single bedroom in the basement was insufficiently suited to the family expansion that awaited them.
Comfortable cocoon
During the renovation, two children’s rooms were created in the basement. On the ground floor, the kitchen and living room are connected by a ‘cocoon’ in which various – more private – functions come together. The construction of timber, glass and steel provides space for the master bedroom, bathroom, toilet, walk-in closet and laundry room. In the cocoon, the enormous height of the building is used in a staggered manner. This enhances the feeling of multiple zones within the room and also creates a lot of storage space.
photography: Ossip van Duivenbode
