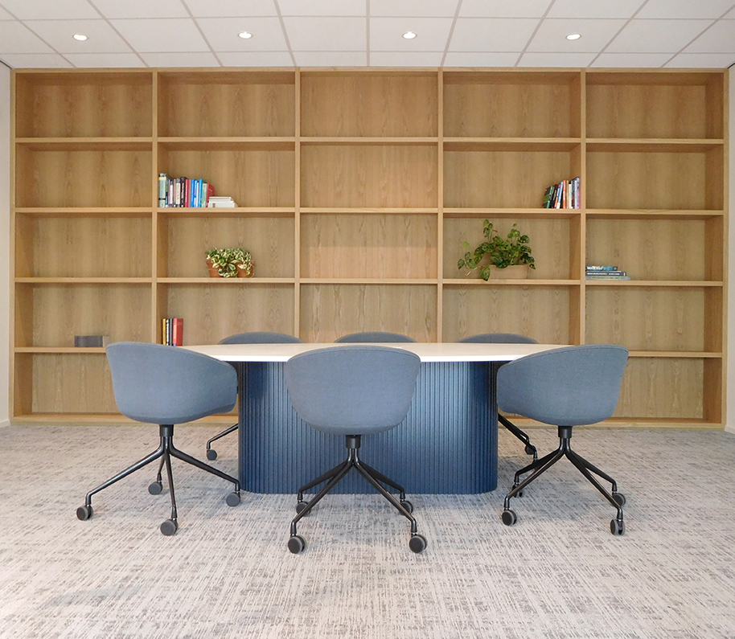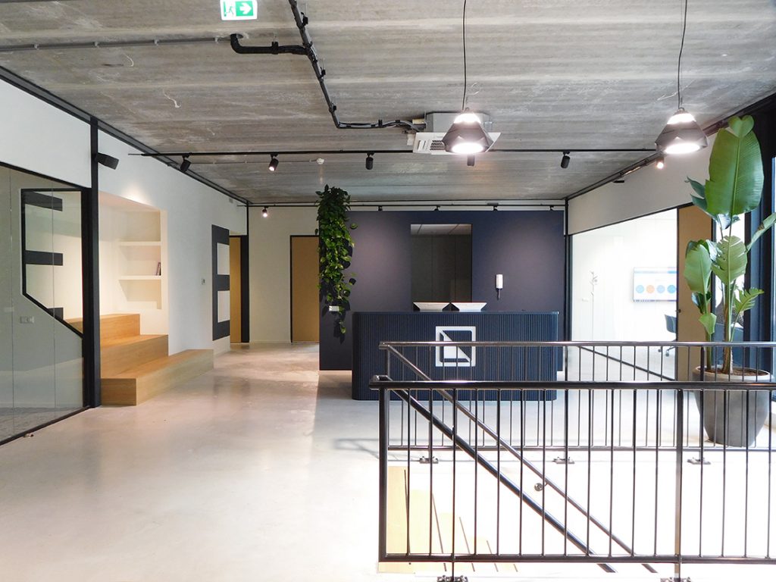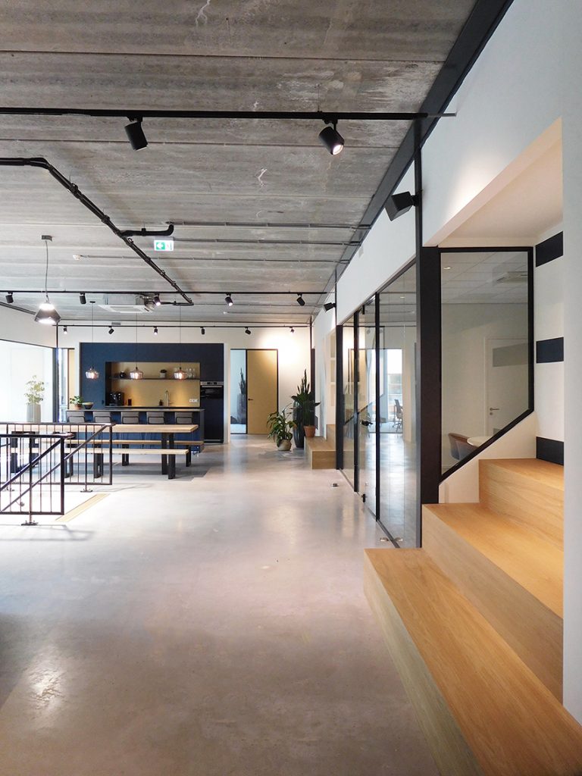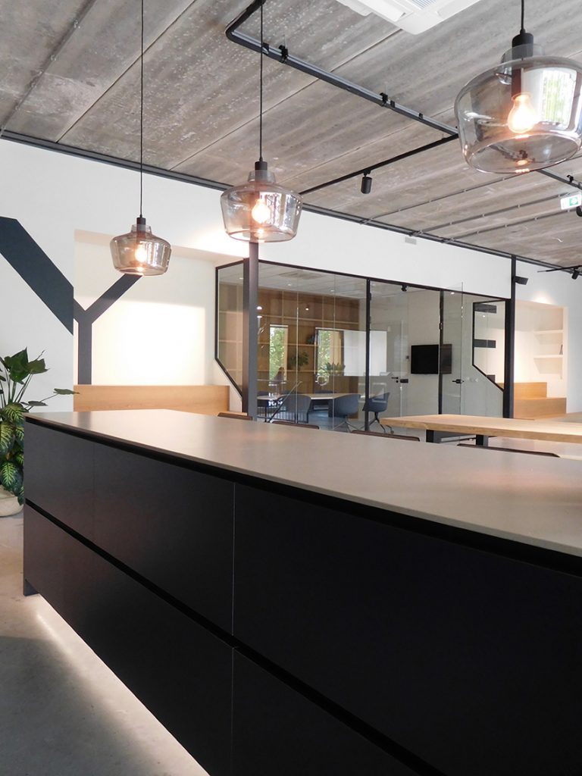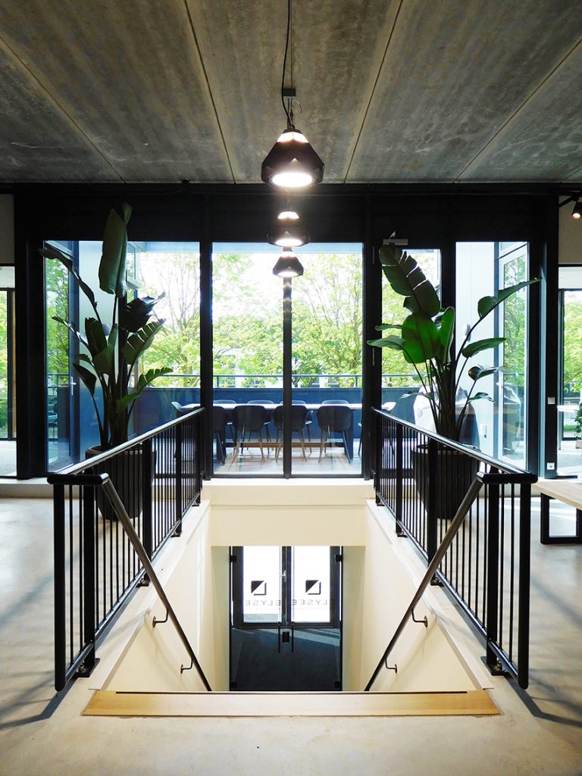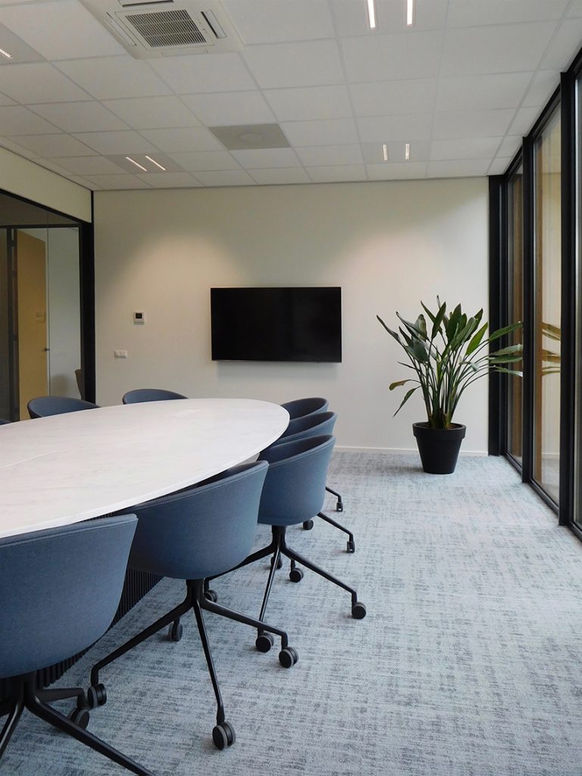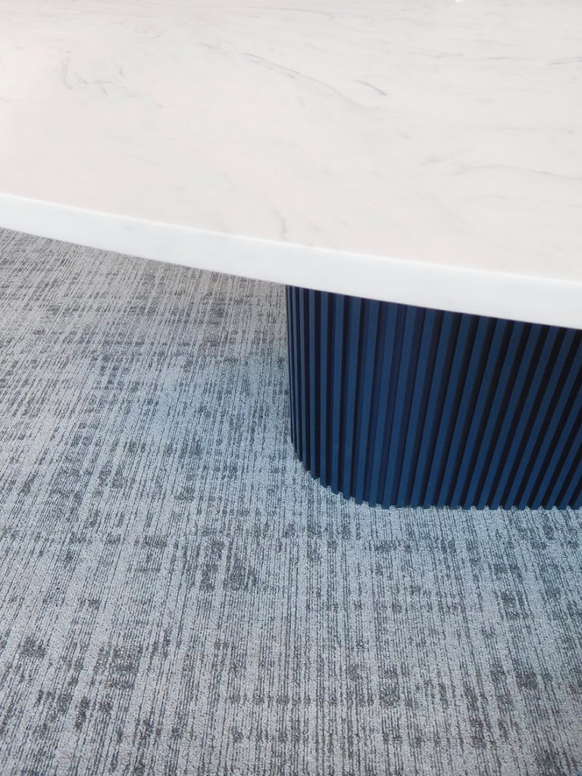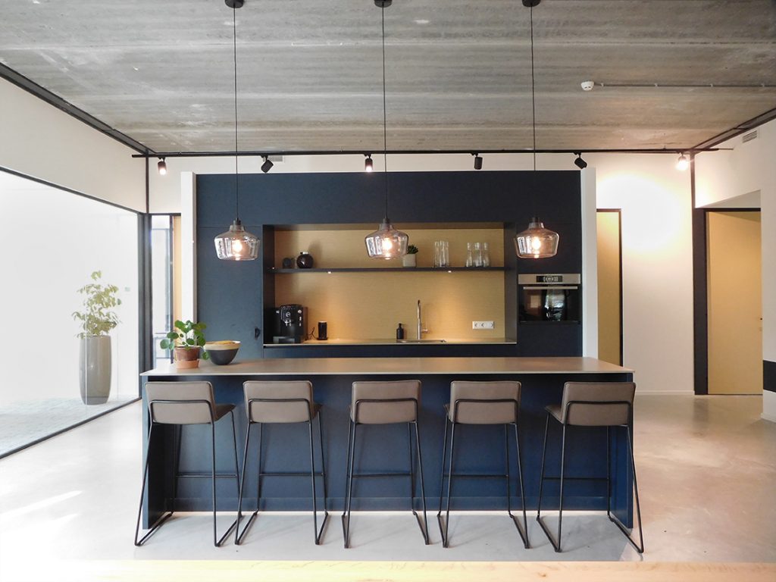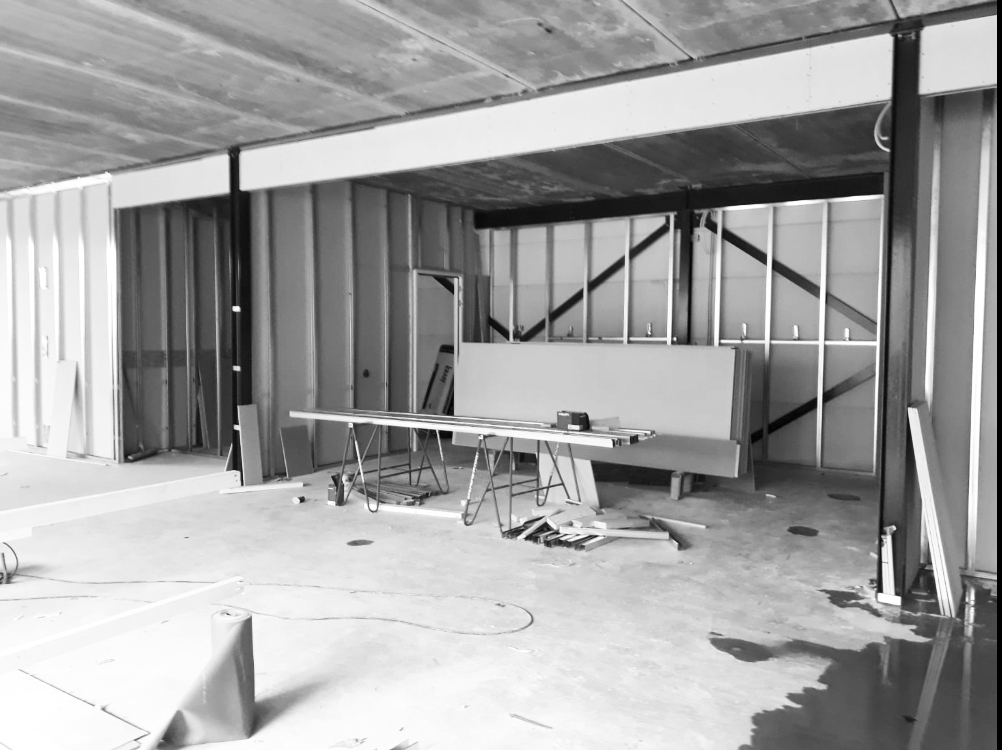Elysee accountants asked FELD to design the interior of their newly built office space in Veenendaal.
Together with the accountants, the ideal layout of the space was created and further developed into the office that it is today.
Nice and high
To emphasize the pleasant height upon entry, it was decided to retain the concrete ceiling on the ‘central square’ and a suspended ceiling in the surrounding offices and consultation rooms. The partition walls here are largely transparent, which contributes to a spatial and open connection between these general and more private parts.
Coming together
The central communal area provides space for the reception desk, kitchen and lunch area. A playful staircase with oak veneer has been made on either side of the centrally located consultation room. This material is used in the ceiling-high wall cupboard. In both the small and larger meeting rooms, the oval tables have a marble-look top on a dark blue profiled stand.
The name of the accounting firm is painted in an enlarged, abstract manner on the central wall as a personal accent.


