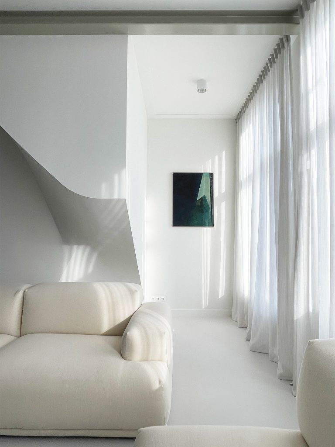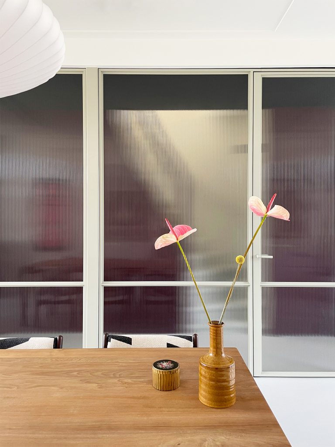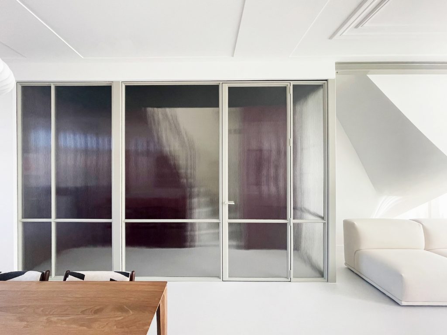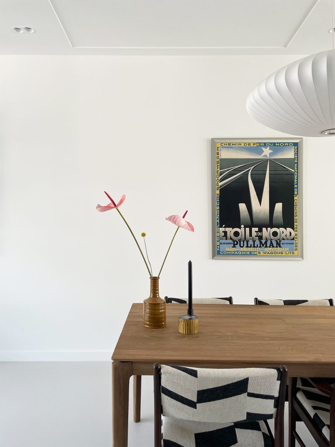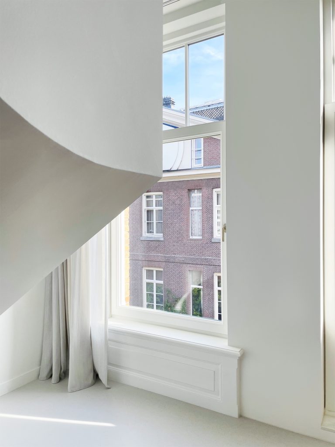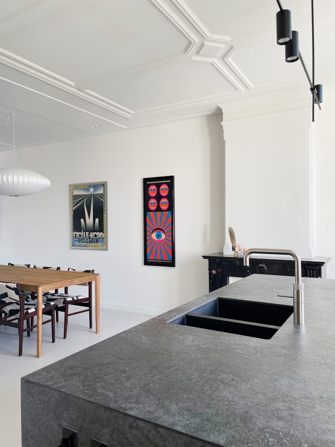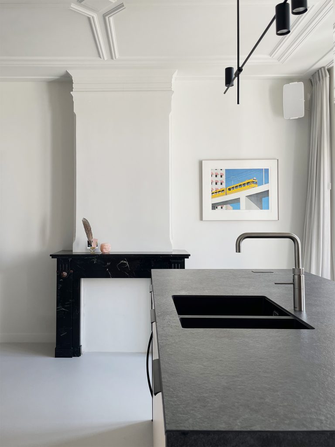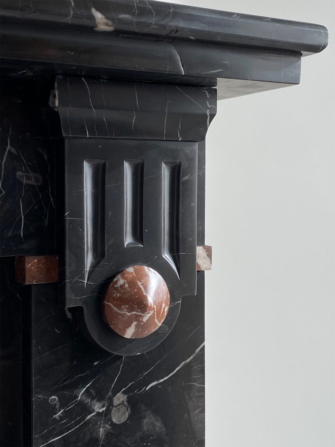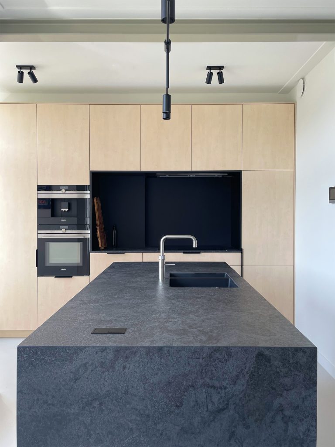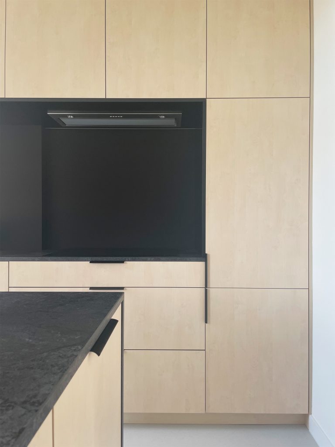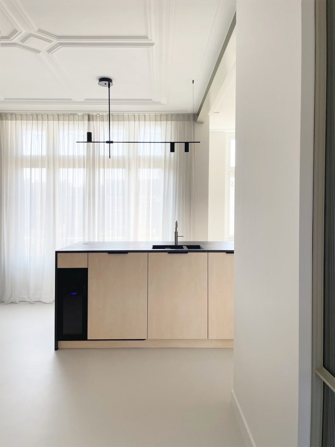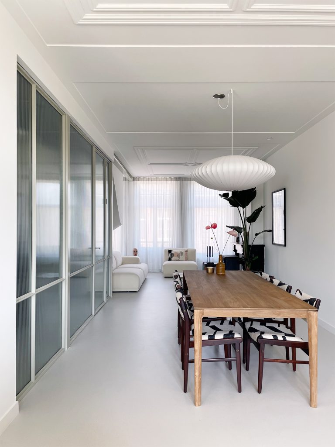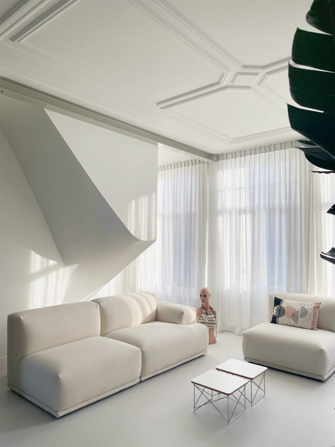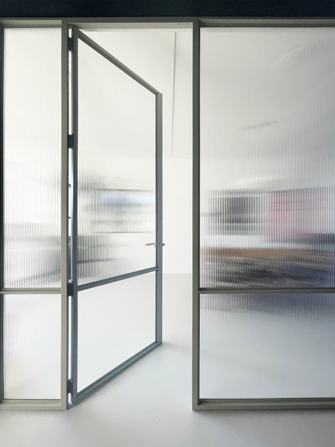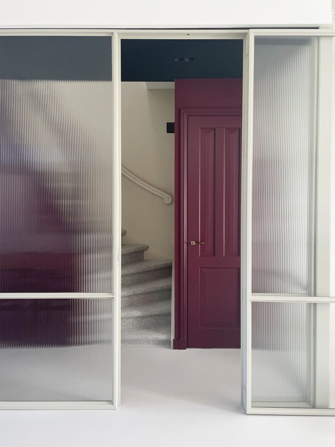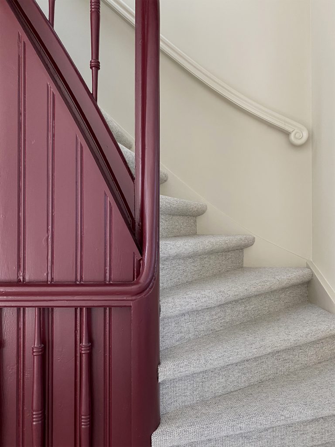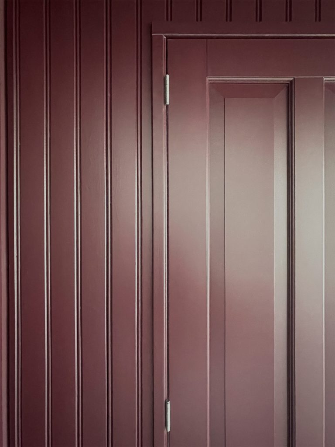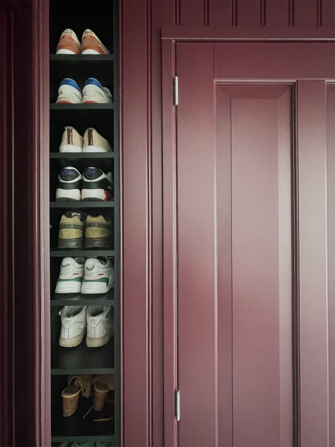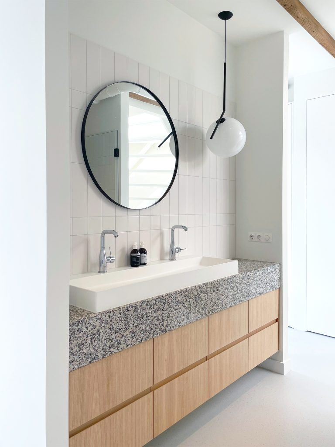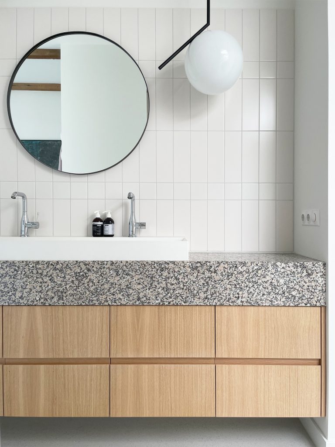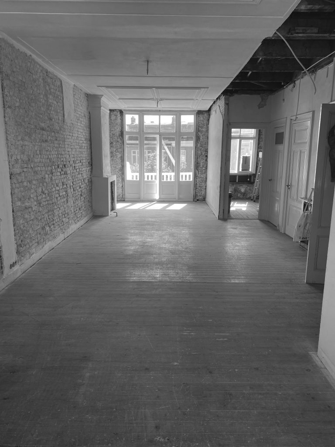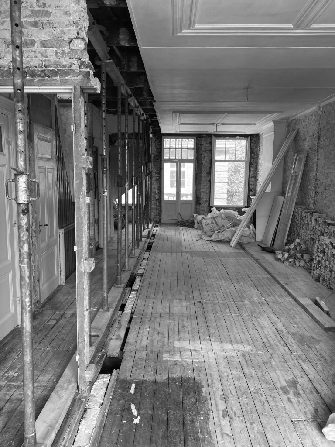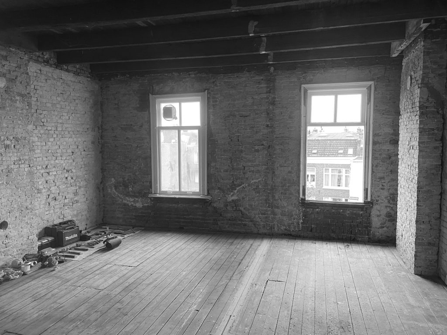We converted a handy house in the heart of Amsterdam into a luxury apartment. The starting point was the realization of a spacious, light and modern apartment with respect for the beautiful architecture and characteristic elements from 1905.
Openness
The constructive placement of a steel beam over the entire length of the house created freedom for a spatial layout. The dining area connects the open kitchen and bright living room. The hall borders the living space with semi-transparent decorative glass partitions. This maintains openness without losing some form of privacy.
For the love of Art deco
The original ceiling with art deco ornaments has been completely renovated according to the original details. The fireplace in the kitchen has also been restored based on the existing black marble fireplace at the front of the house. The lighting plan takes into account the shapes and structure of the beautiful ceiling. The luminaires chosen are generally contrastingly modern.
During the demolition, bead parts were discovered in the hall, which were probably added in the 1930’s. These have been preserved, restored and continued. A handy hidden shoe cabinet has been created behind the bead parts. The dark shade of red and black in the hall enhance the light colors chosen for the living space.
Vintage chairs were chosen for the dining area and have been reupholstered. The wooden elements add some warmth to the – overall – light palette. The transparent curtains contribute to a feeling of security in the home.
Lively structure
The kitchen has fronts with a light birch wood decor. The dark ceramic top of 20 mm stands out nicely. The kitchen top has a beautiful structure to give liveliness and depth to the whole. Almost all cabinets have a beautifully shaped black surface-mounted handle.
Store it : )
On the upper floor, the wooden beams have been brought into view for a natural and warm feel. We chose wood for the handles of the custom cabinets. In this way they connect to the ceiling in a playful way. To create extra storage space, the closed walls on both sides of the floor are fully equipped with these cupboards. Everything is stored in here; tools, the drying rack, household stairs, the washing machine, technical installations, as well as all clothing.
The bathroom is an open walk-in bathroom. This creates even more spaciousness on the floor. The light colors contribute to this. To the left and right of the partition wall with the washbasin furniture, there is access to the sleeping area.
Innovative base
The floor has been created using an innovative technique. A color layer with a wear-resistant coating is applied directly to the leveling compound. The warm-colored speckles were manually applied to the light gray color layer, after which two more layers of coating were added. The result is a beautiful and budget-friendly floor that is also suitable for project use.
Sustainable choices
Double glazing has been installed everywhere in the house to make the house more sustainable. Almost all walls gained extra isolation and the roof has been re-insulated. The house also works with a balanced ventilation system based on heat recovery. When choosing built-in appliances for the kitchen, only energy-efficient machines were chosen.
