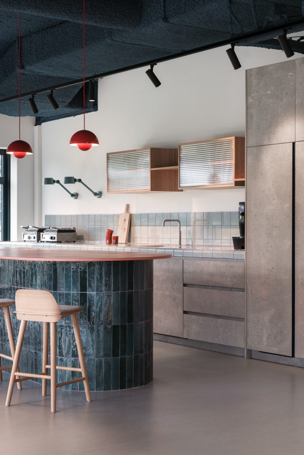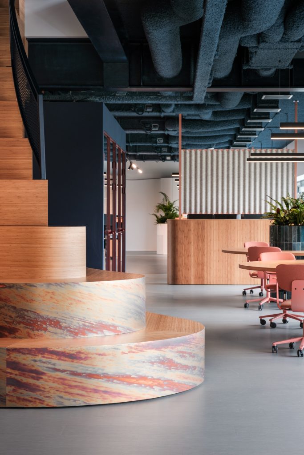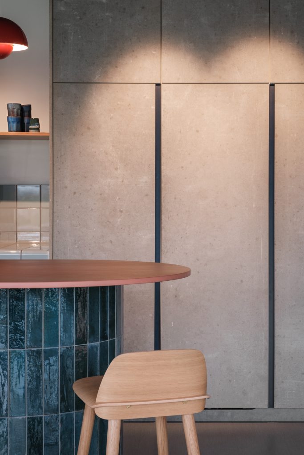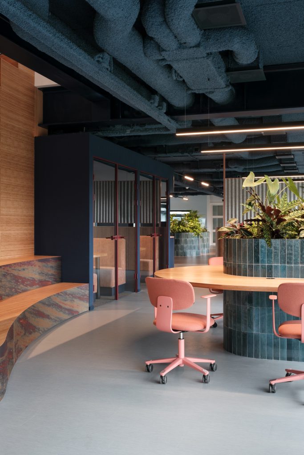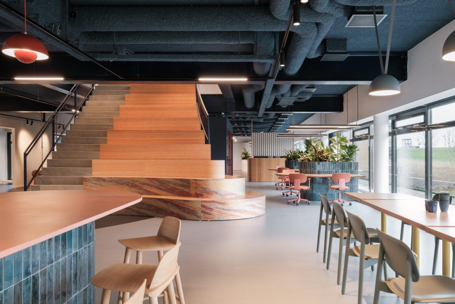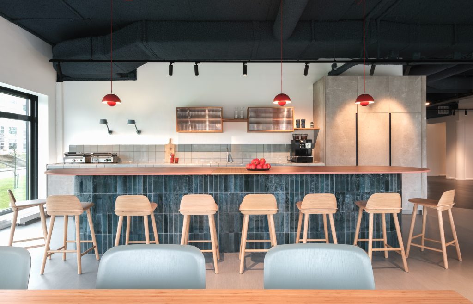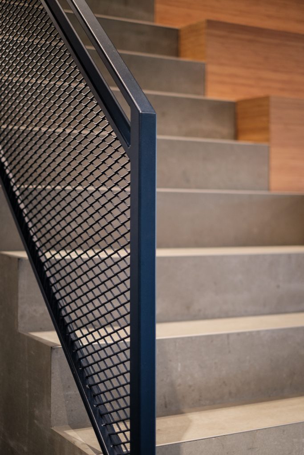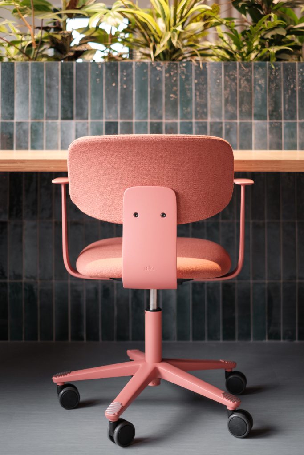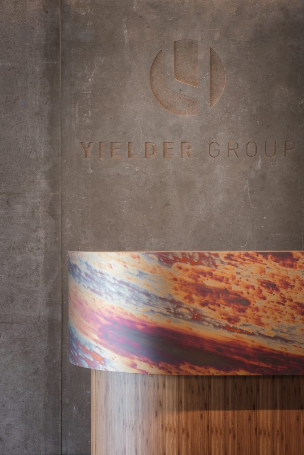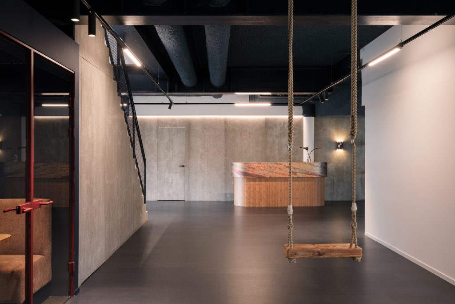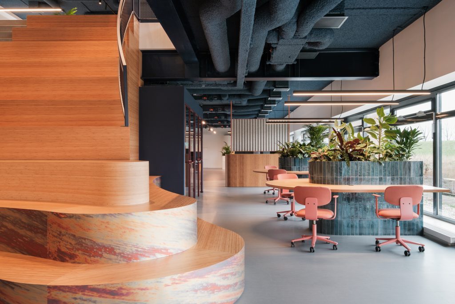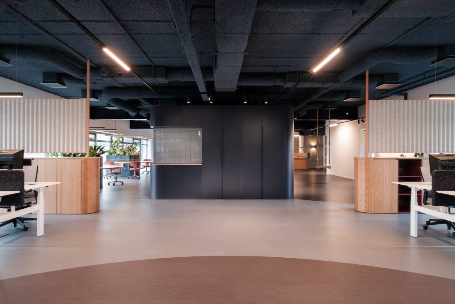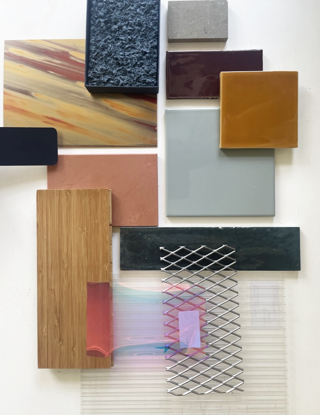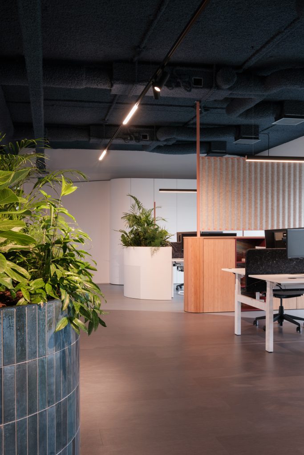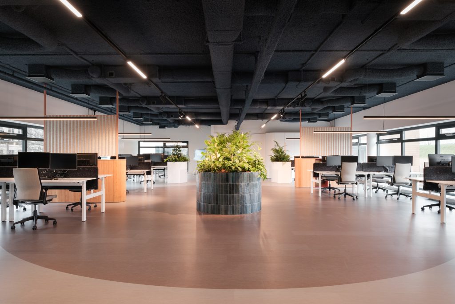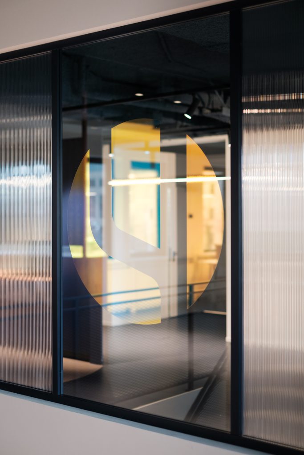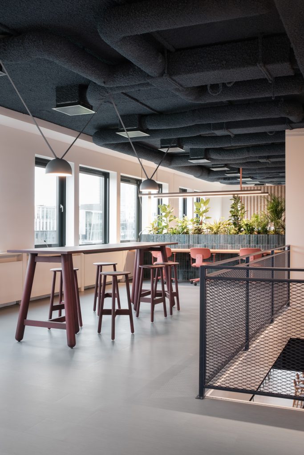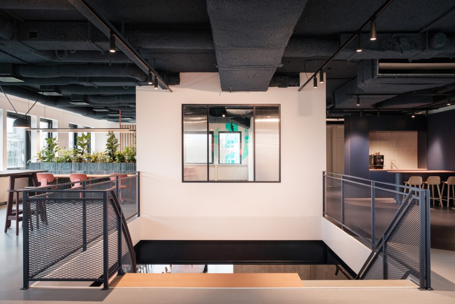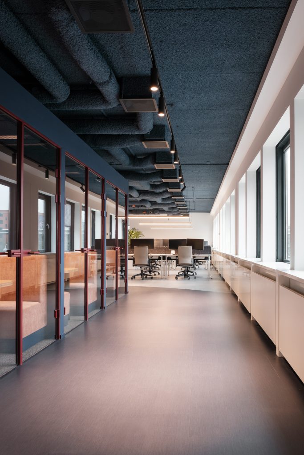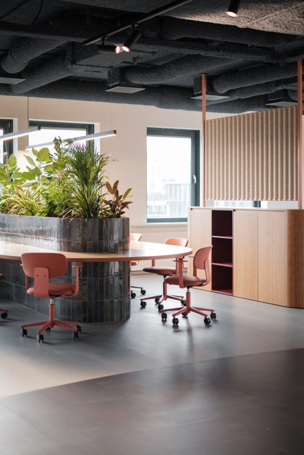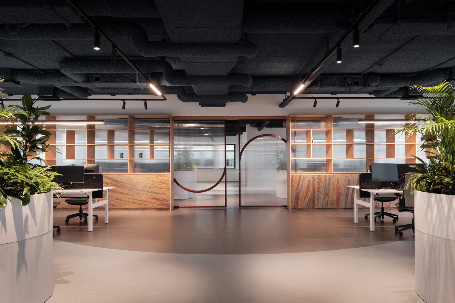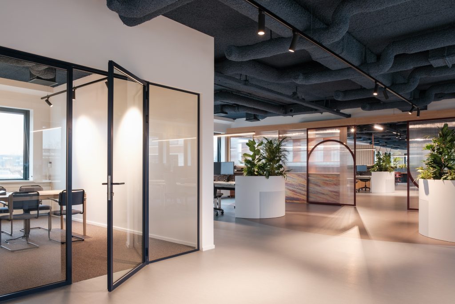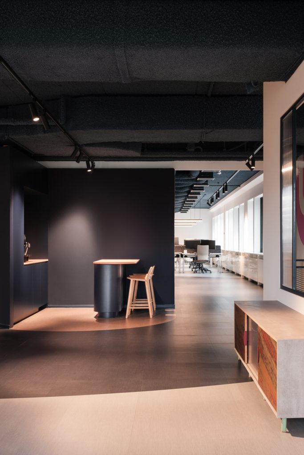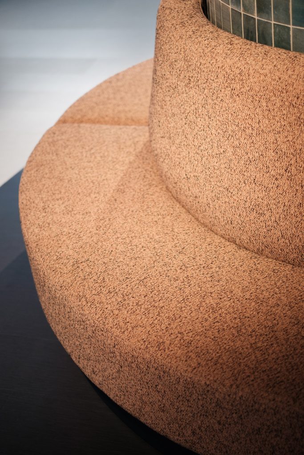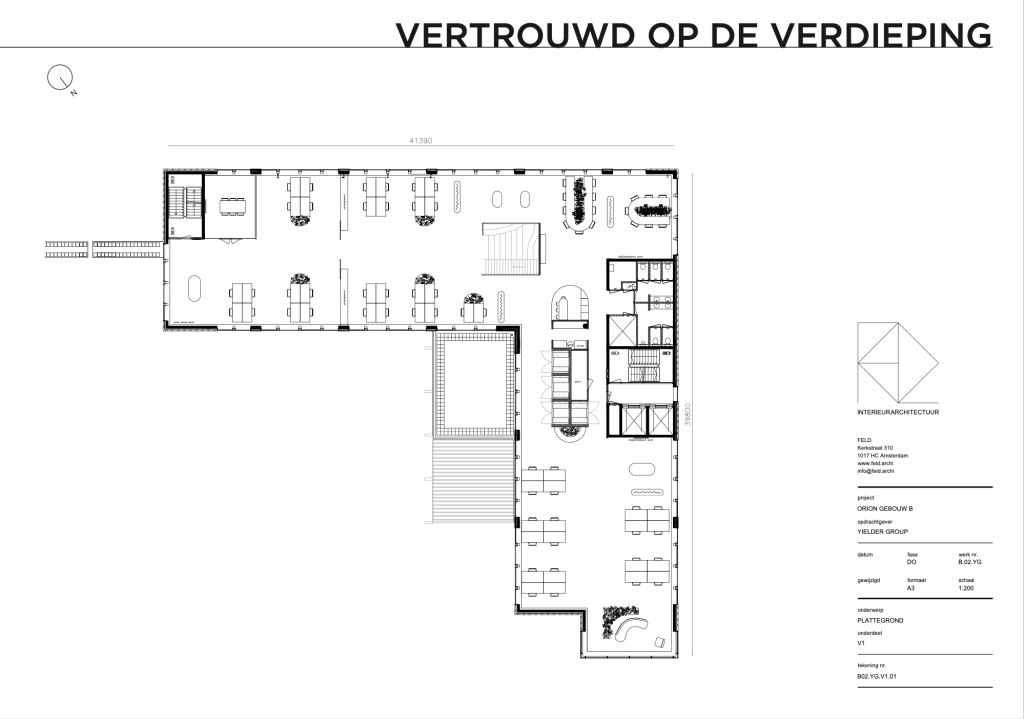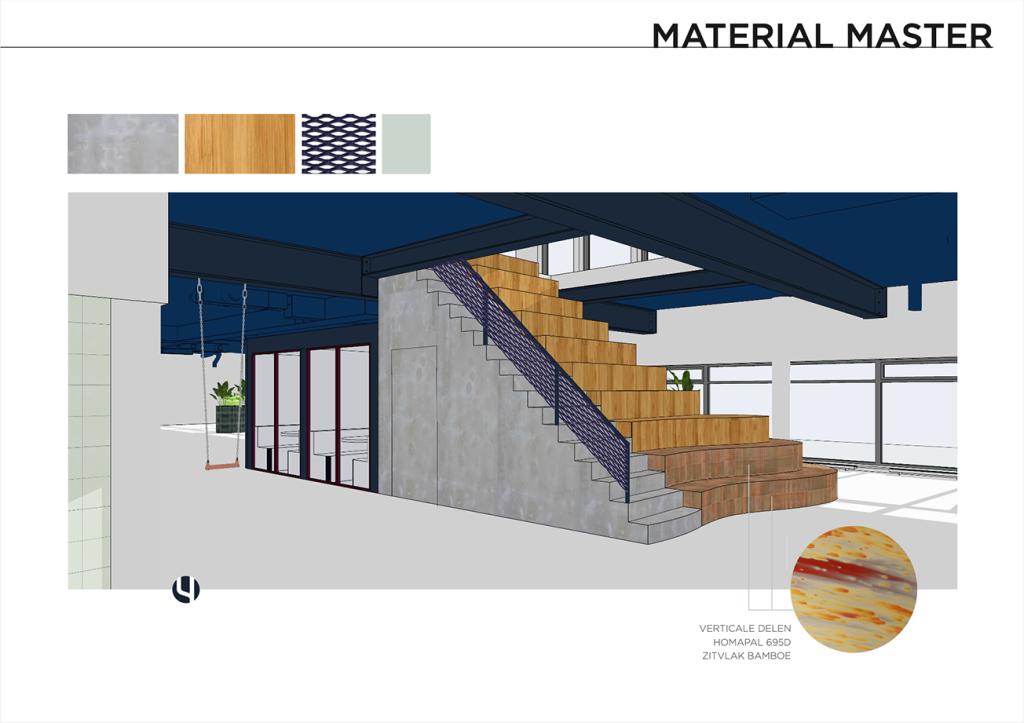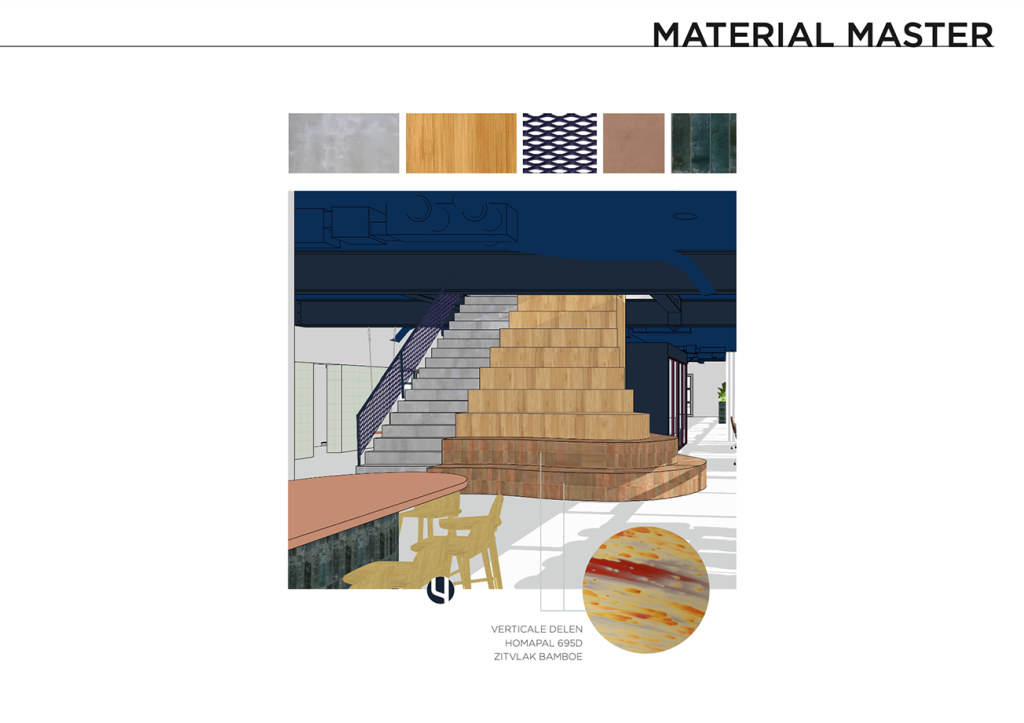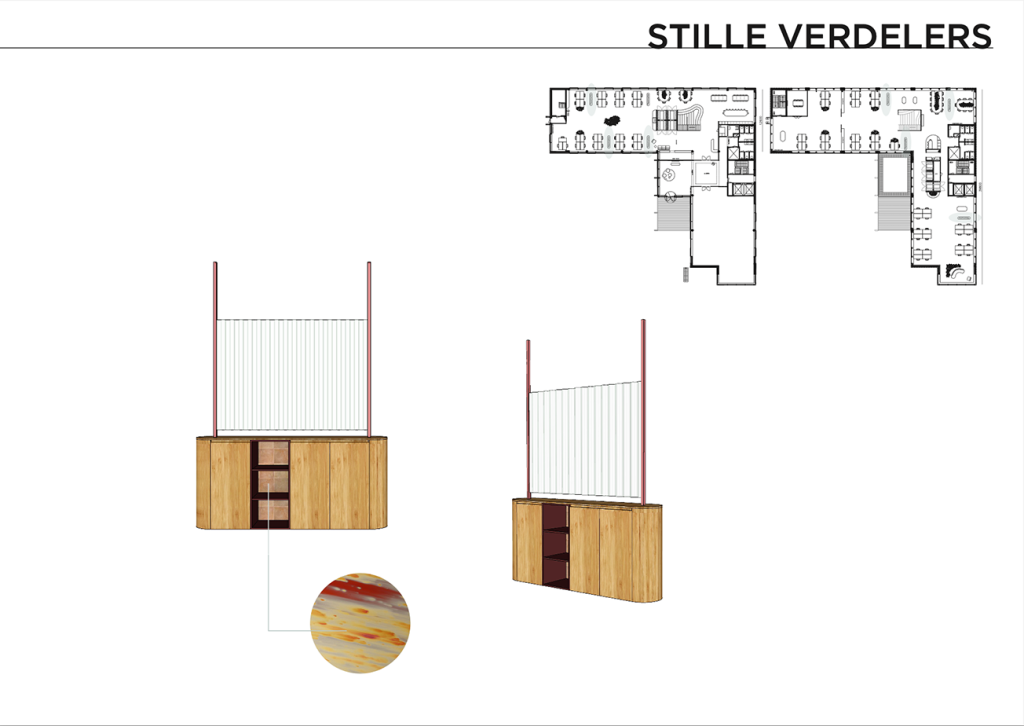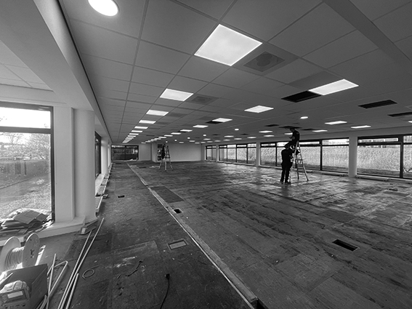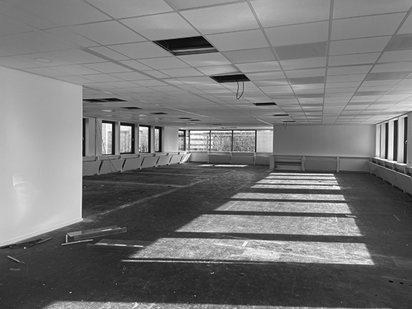Yielder Group helps organizations to optimally utilize the potential of Telecom & IT. The company is ambitious, committed and a bit rebellious. They had a simple and -at the same time- grandiose wish for their new head office near Schiphol. ‘Make it the place to be. To meet, collaborate and inspire’.
And so we did. Based on the mission, vision, values and conversations with various employees of this energetic company, we established an interior concept as a basis for the office design.
Fuel
‘Running your connectivity seemless and smoothly – Yielder Group is as fastforward, fluid, flexible, colourful and cohesive as the liquid essence of nature’s bounty.’
This carrier is reflected in our entire design and the end result of the head office. The fluidity can be experienced in the use of round shapes, the use of image-distorting canal glass and the design of the stairs. The straight lines at the top of the stairs transform downwards into curves. The stairs seem to ‘drip’ downwards, in the direction of the central meeting place.
The applied metallic HPL just as the magically reflective foils have an (iridescent) multi-coloured look, just like fuel has. The overall material and color palette is versatile, we gave it a wealth of variation. Industrial metal, warm bamboo, industrial Viroc and soft fabrics. Solid and richly tactile surfaces alternate. Due to the design choices we’ve made, this versatility forms a fine and coherent whole, as we also saw in the DNA of the Yielder Group.
Connection
The basis for the new headquarters consists of two floors in the west wing of the Orion building. These floors initially had no direct connection with each other. We started the large-scale renovation by creating a central connection between the two floors. A recess of approximately 4 by 4 meters has been made in the concrete floor, which is accommodated by a sturdy steel construction with a (fire-resistant) dark blue coating. From this wing the middle part of the Orion building can be reached, where we created a dedicated meeting center for Yielder Group.
Central meeting place
Connection is an important core value of the Yielder Group. In addition to several seating areas and meeting opportunities throughout the office, the nice kitchen – together with the stairs – is the central meeting place. The day starts here with a coffee, a conversation at the large bar or one of the seats on the steps of the stairs. A communal lunch is served here and the adjustable tables can be raised for a standing presentation or a networking event. The central meeting place can accommodate up to 100 people due to its flexibility and various seating and standing options.
Happy working
The 90 plus workplaces are spatially spread over the floors and are located in the places which catch the most daylight. The permanent workplaces alternate with about 25 flexible workplaces. The round bamboo tables give the feeling of a communal work table that at the same time offers a lot of privacy due to the blue tiled and richly filled large planters in the middle.
Dempend denim
Een ruimte letterlijk vergroten en verbinden met een doorbraak van de verdiepingsvloer vraagt om goede akoestische voorzieningen. Een belangrijke basis is het akoestische spuitplafond in de kleur Denim Blue. Het kantoor heeft goed geïsoleerde (en gestoffeerde) overleg- en belruimtes waar je ongestoord kunt bellen, meeten en samenwerken. De werkplekken zijn ruim opgezet en alle desks voorzien van akoestische panelen van gerecycled vilt. Verspreid tussen de werkplekken zijn dividers geplaatst met een golvend vilten scherm. Ook de rijkdom aan planten draagt bij aan het prettige (geluids)klimaat in de ruimte.
Storing solutions
A fairly open floor plan, nice sheltered working spots and plenty of storage space. It sounds like a challenge, and yes – it is all there. Under the stairs, in the cabinets under the sound-absorbing dividers, in office dividing walls. Pens, folders, marketing materials, printers, kitchen supplies, paper stacks and envelopes have their spot. A nice example are the office waste bins which are hidden behind doors in the beautiful cupboard with two large glass sliding doors. Clean desk policies made easy!
Light life
In the lighting plan we have combined business functionality with warm homeliness. The workplaces are functionally illuminated with horizontal hanging LED beams. This also makes the plants smile. In traffic and intermediate areas, rails with spotlights and strips provide more general and directional lighting. Above the kitchen bar, brainstorming corners, dining tables and the kitchen worktop, we have worked with more playful fixtures.
Few facts
Client: Yielder Group
Number of employees: ca. 300
Offices: Breda, Eindhoven, Wateringen
Head office: Hoofddorp
Size: 1400 m2
Size incl. meeting center: 1850 m2
Partners in realization: Acosorb, Ahrend, Bouwstructuur, Dutch Light, FCS reclame, van den Hoek, IPS, Kwakman Groep, Nijborg, P&B interieurbouw, Plantenwacht, De Projectinrichter, TTG, Veneco
Nice to know: The look & feel of the website of Yielder Group was restyled based on the interior concept of FELD
photography: Tom Bremer

