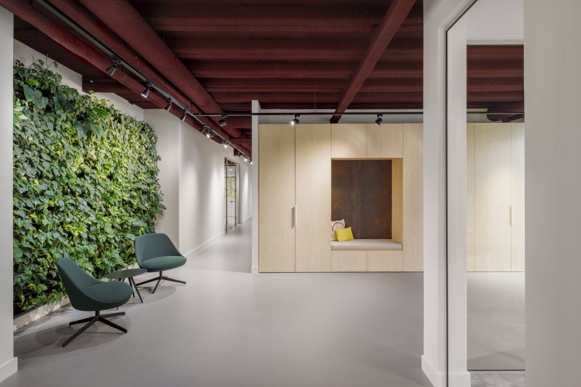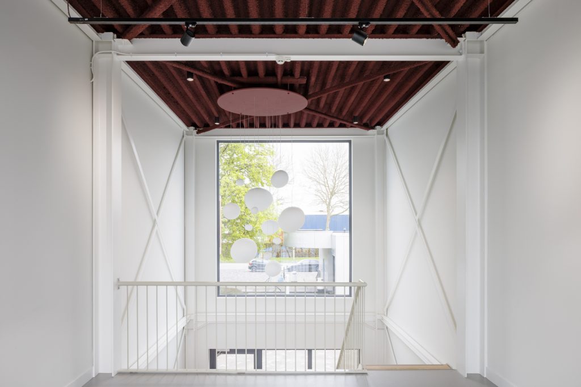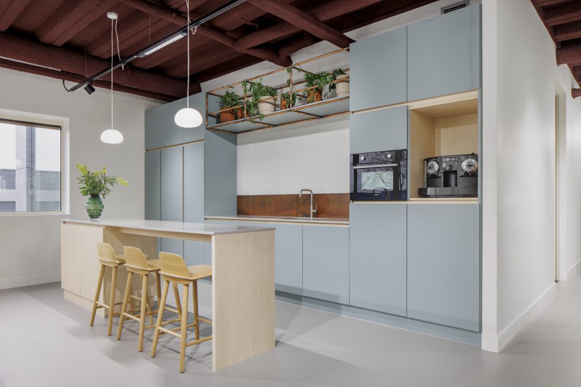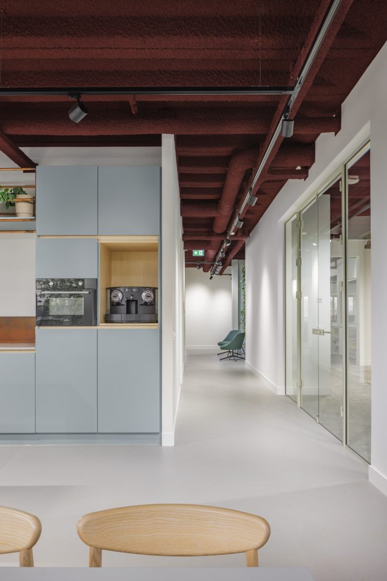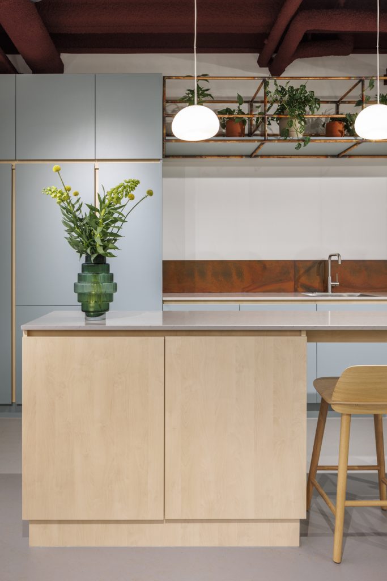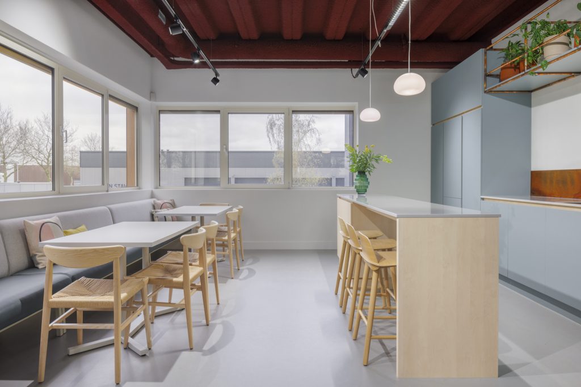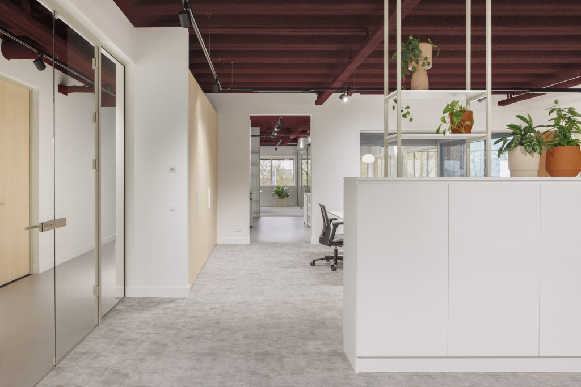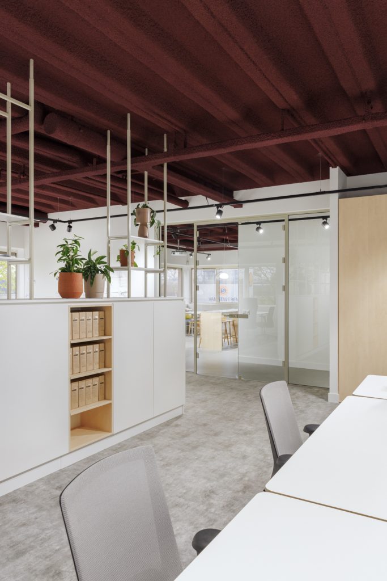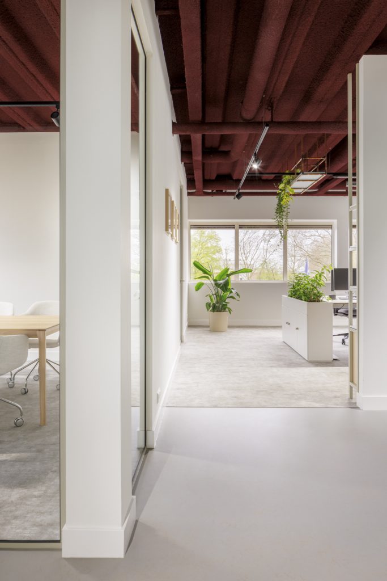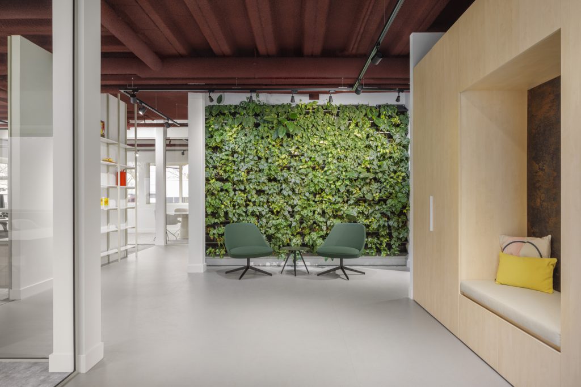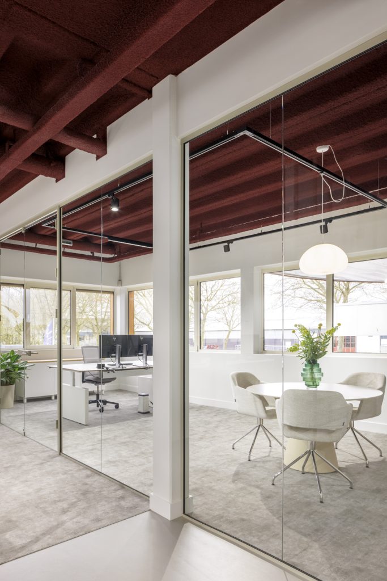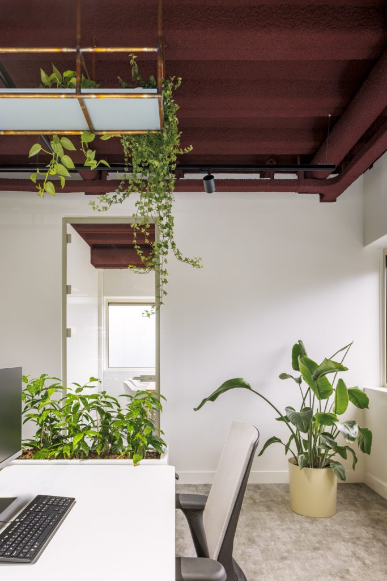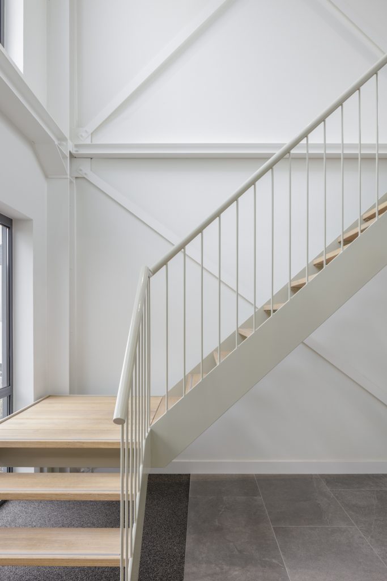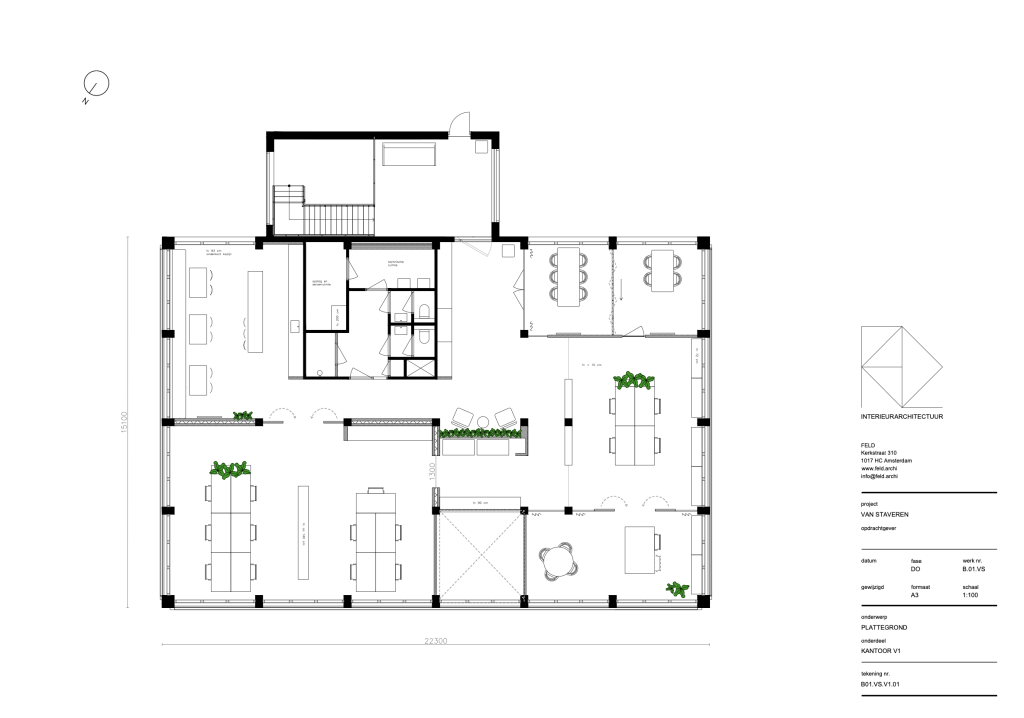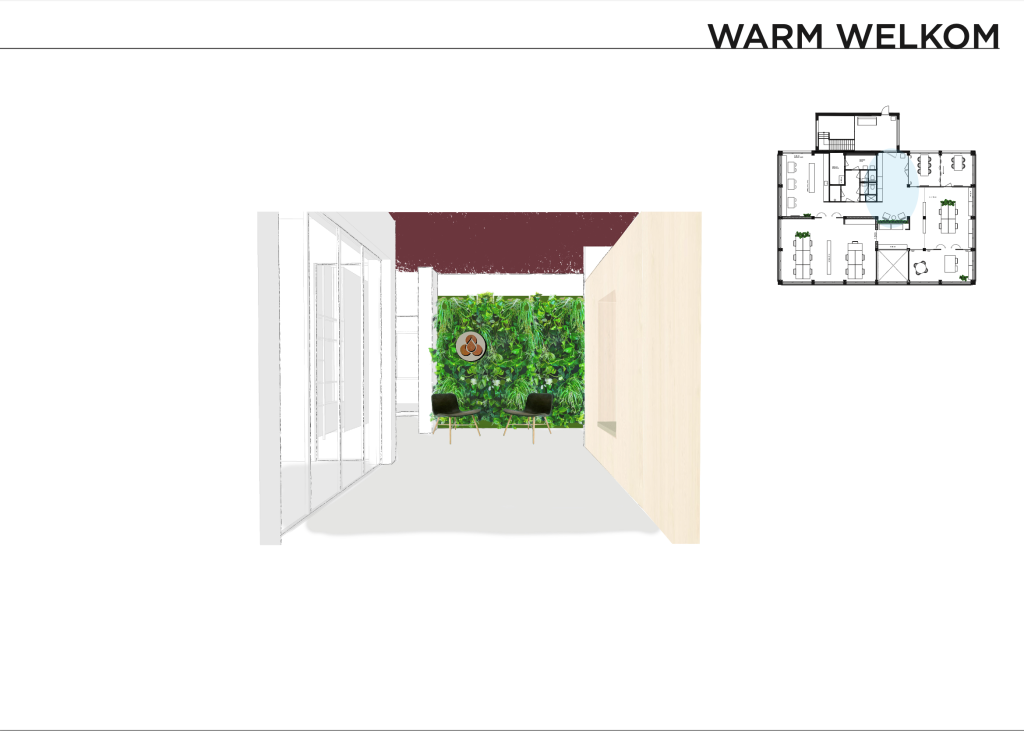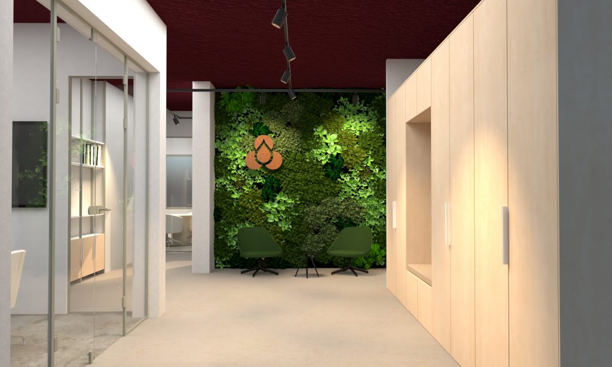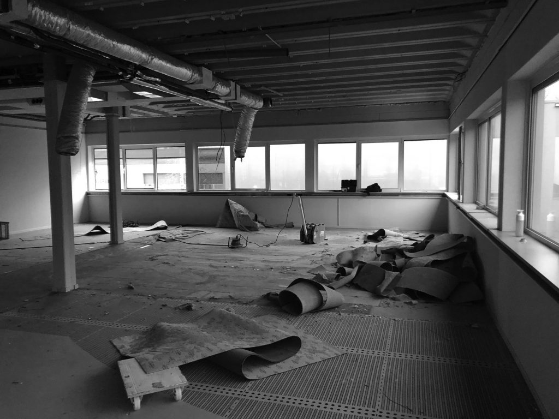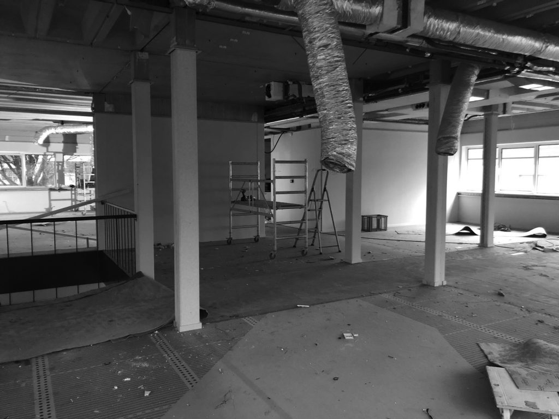Van Staveren is a hospitable company that makes mobility possible. The organization has been around since 1947 and is handed down from father to son throughout its history. The last son had a daughter, turning into a smart lady. Nowadays this lady is leading this company. Not only this is different to the earlier days. Also the market looks very different with alternative fuels and important sustainability goals.
Van Staveren asked FELD to renovate their head office. The design of the office of approximately 330 m2 focuses on innovation, new sources, transparency, sustainability and an ode to powerful heritage.
A better climate
The eye-catcher in the main entrance is the light installation with 12 blob-shaped luminaires, symbolizing innovative fuels. The stairs to the office are made of light oak steps with a steel balustrade. The latter is coated in a soft gray-green shade.
The vertical garden gives colleagues and visitors a warm and green welcome. The layout design creates a natural separation between public and more private spaces, without losing openness. The layout has taken daylight into account, in order to experience as much natural light as possible in most of the workplaces.
To be able to fully utilize the original building height in the office, the suspended ceiling has been completely removed. This gives a more pleasant feeling of spaciousness. For a good and soothing acoustic climate, among other things, the entire original concrete ceiling was fitted with acoustic spraying. In the spirit of pure and earthy traditional sources, the ceiling has been given a deep dark red color.
Heritage, openness and softness
The use of industrial materials such as copper in the custom plant racks and the Corten steel protective plates also are odes to a strong history. The remaining palette is kept light, soft and transparent.
The custom cabinets are made of white and light birch wood. In this way, the clean desk policy that the company has with so much storage space can be achieved. Hospitality is an important value of Van Staveren that is palpable in the fine cuisine.
The use of glass partitions has given the space a lot of openness and transparency. All glass doors can be fully opened and folded away, so that openness can be further enhanced as needed.
Keeping the good
The toilet block has been preserved as much as possible in the context of sustainability. This has been refreshed in look and feel. All existing doors have been retained and fitted with new handles. The dark red HPL has been replaced by a light birch wood variant and the sinks have been coated in a softer color. To encourage bicycle travel, the toilet block is equipped with a shower.
Photography: Wouter van der Sar
