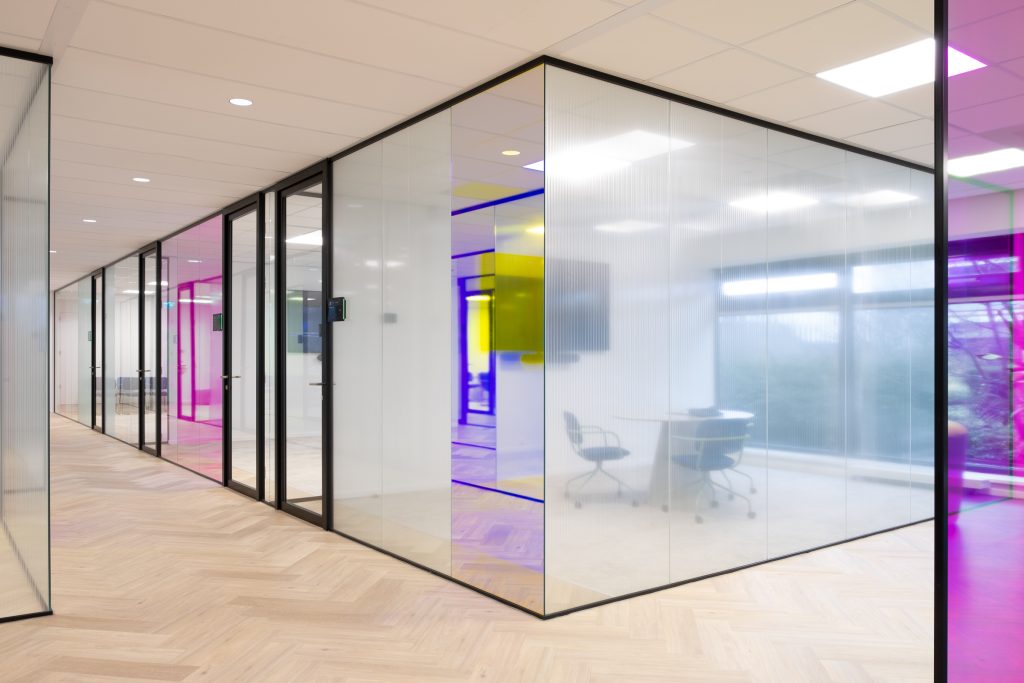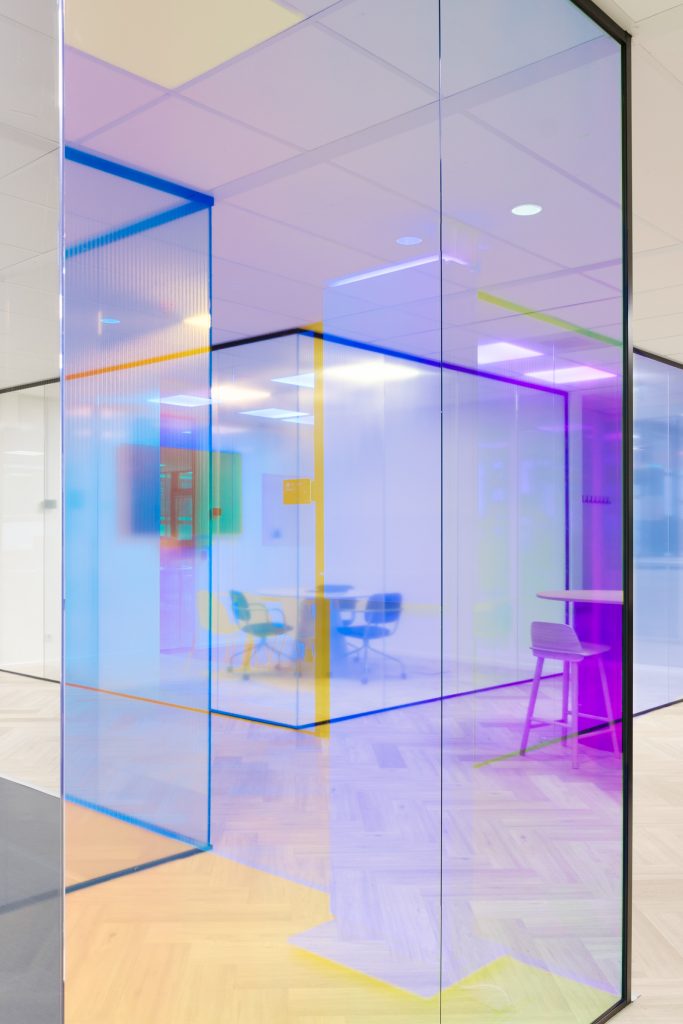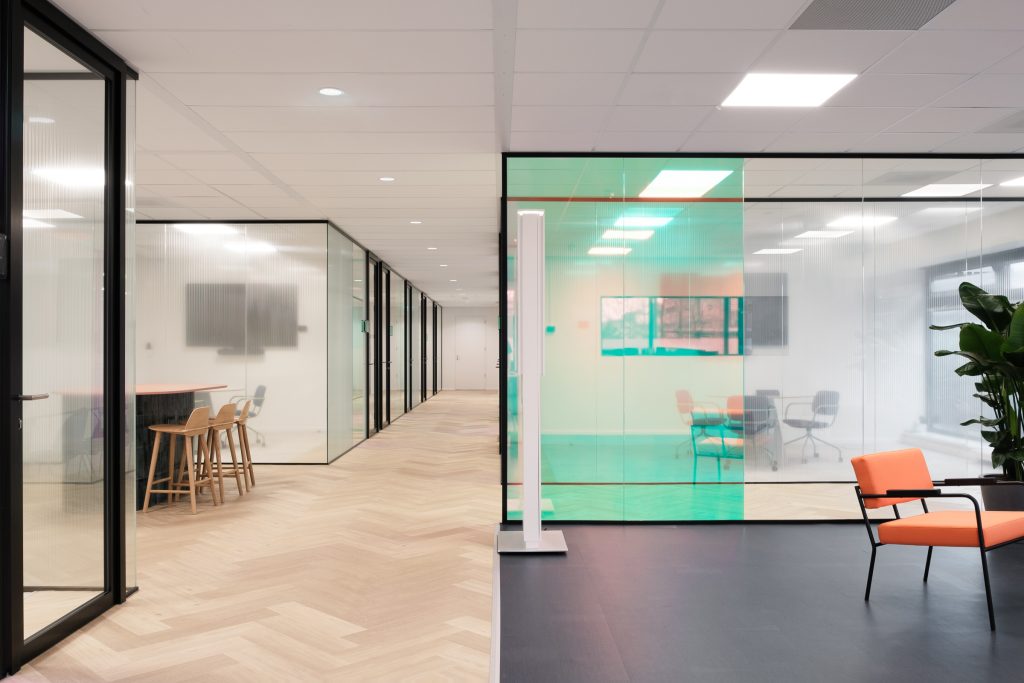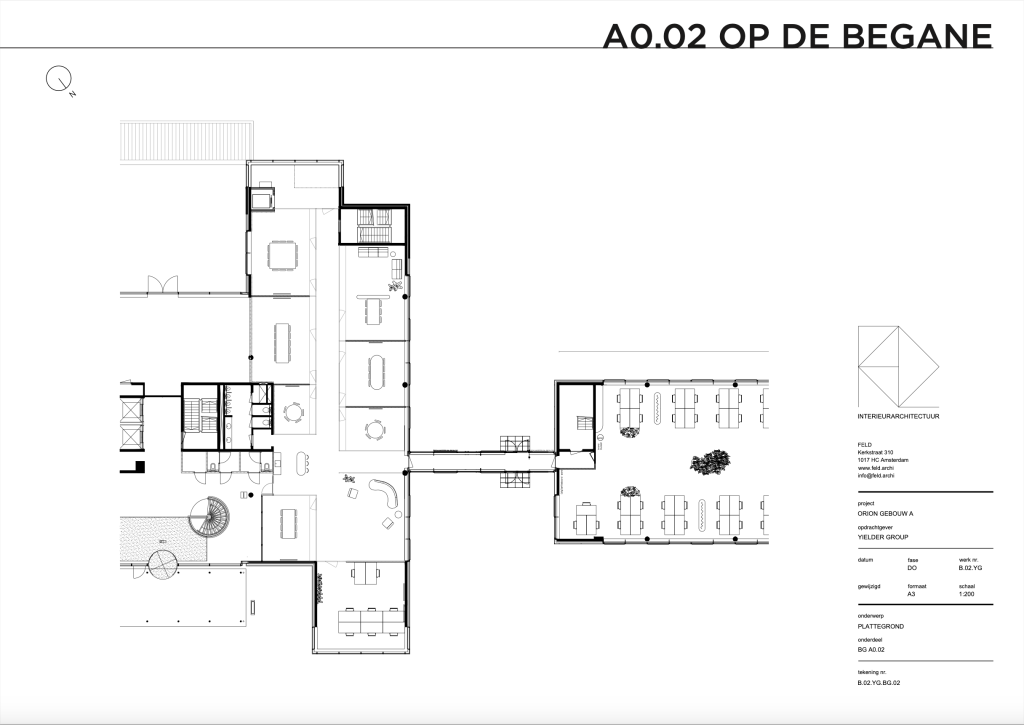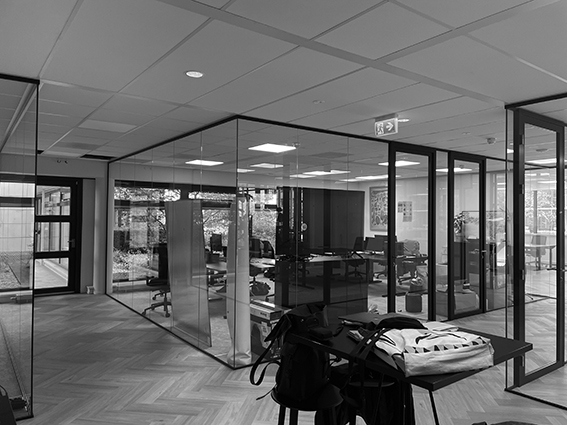Yielder Group helps organizations to optimally utilize the potential of Telecom & IT. As part of their new head office near Schiphol, we created their own meeting center with the sustainable principle of preserving what is good.
The Yielder Group is ambitious, committed and a bit rebellious. They had a simple and at the same time grandiose wish for their head office. ‘Make it the place to be. To meet, collaborate and inspire’.
And so we did. Based on the mission, vision, values and conversations with various employees of this great company, we established an interior concept as a basis for our design.
Fuel
‘Running your connectivity seemless and smoothly – Yielder Group is as fastforward, fluid, flexible, colourful and cohesive as the liquid essence of nature’s bounty.’
This carrier is reflected in our entire design and the end result of the head office.Read all about it via this link.
Conservation
In the middle part of the Orion building we have created a dedicated meeting center for Yielder Group. We have retained the basis of this space conform the existing situation. We worked with the existing structure of the glass partition walls, the suspended ceilings, the vast majority of the floor finishing and the existing lighting.
The space is adjusted with smaller interventions, fitting the interior concept . Canal and reflective iridescent foils have given the meeting rooms more authenticity, privacy and magic. A connecting bar has been installed and the furniture has been carefully selected within the established interior concept.
Few facts
Client: Yielder Group
Number of employees: app. 300
Offices: Breda, Eindhoven, Wateringen
Head office: Hoofddorp
Size: 1400 m2
Size incl. meeting center: 1850 m2
Partners in realisation: FCS reclame, van den Hoek, IPS, Kwakman Groep, P&B interieurbouw, Plantenwacht, De Projectinrichter
Nice to know: The look & feel of the website of Yielder Group was restyled based on the interior concept of FELD
photography: Tom Bremer
