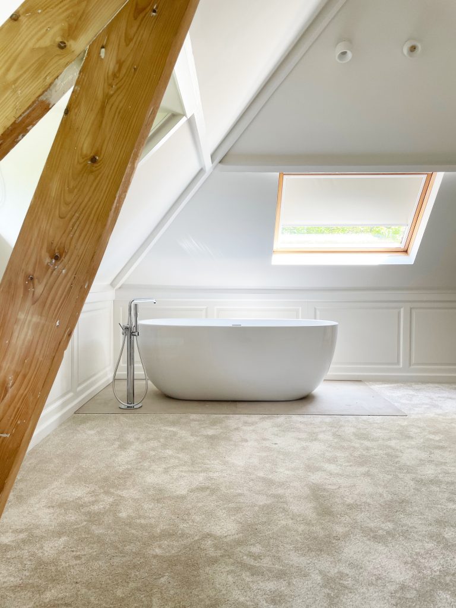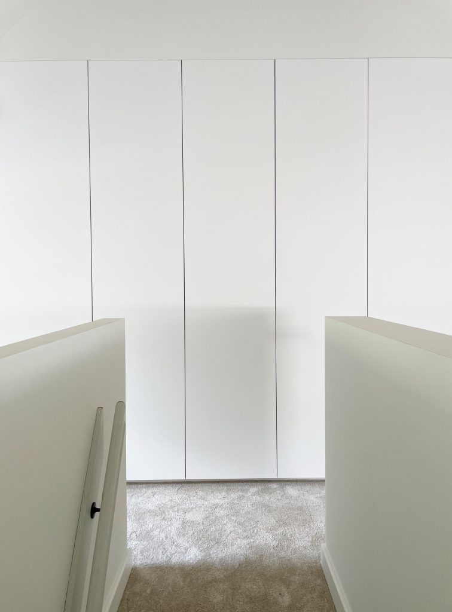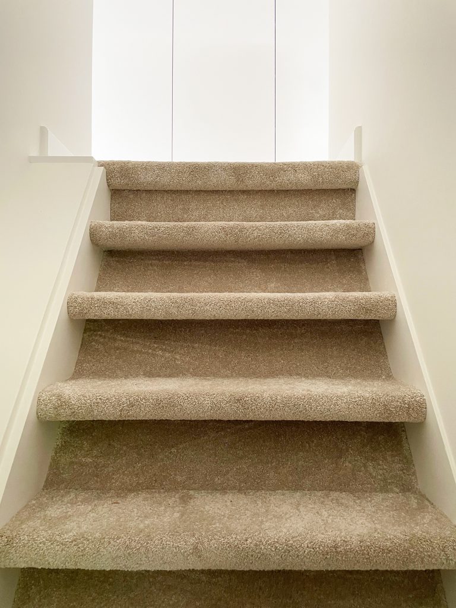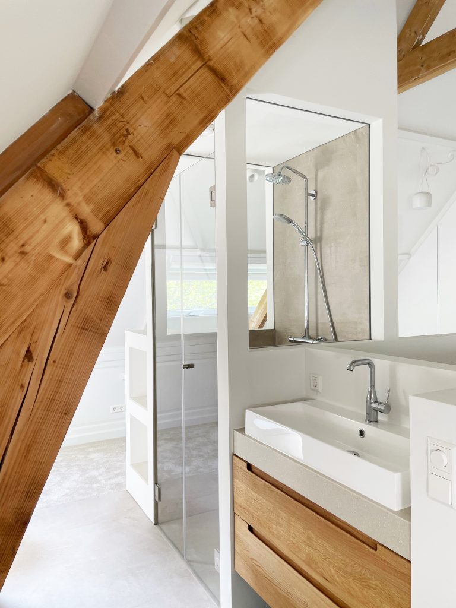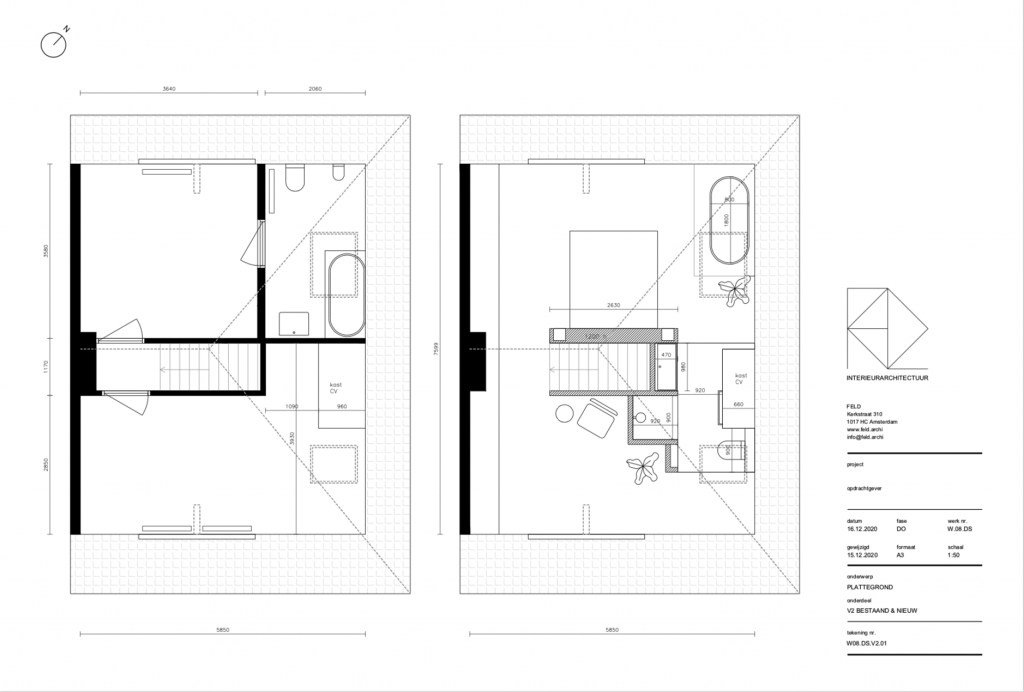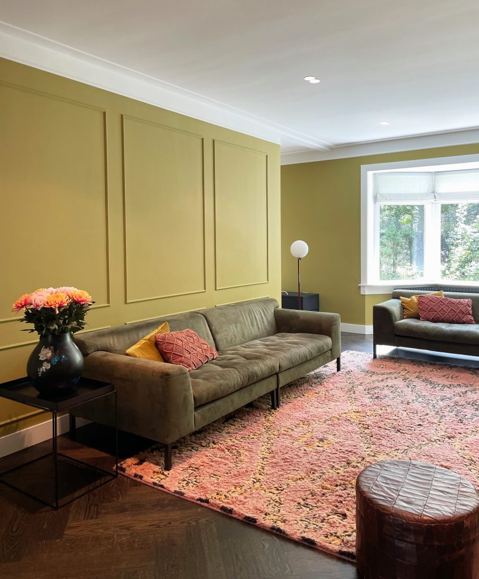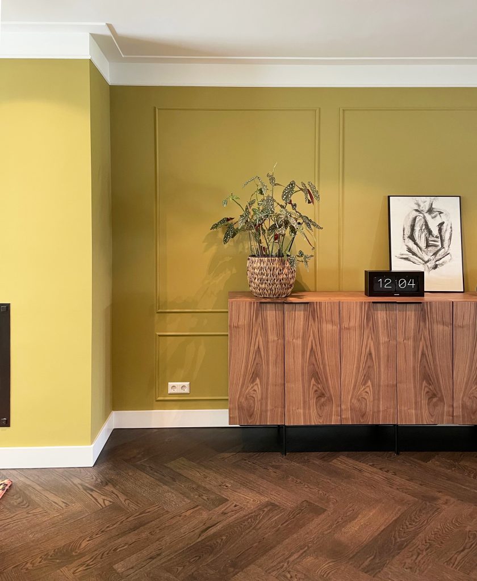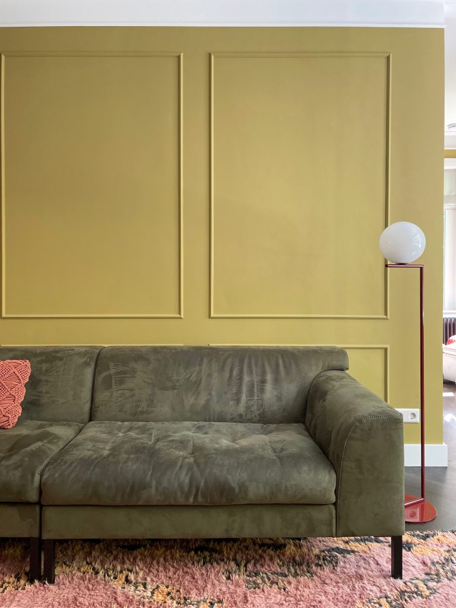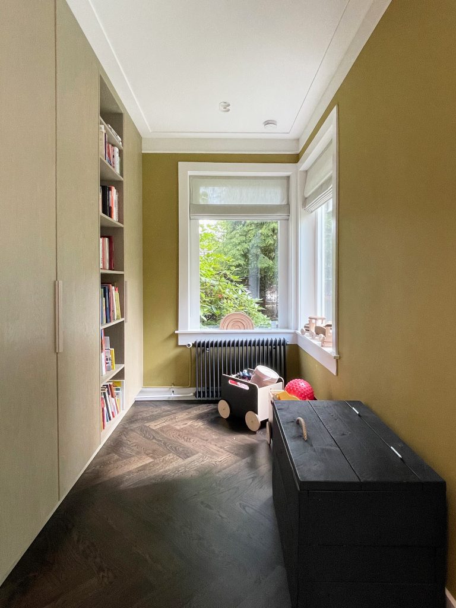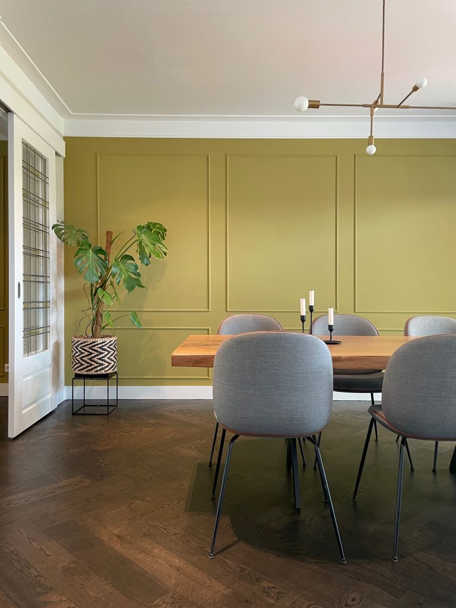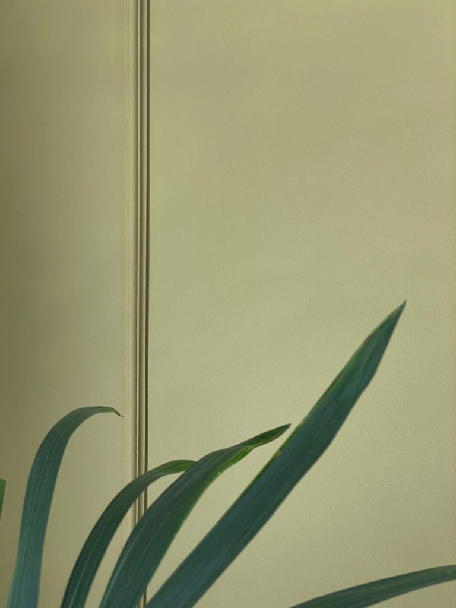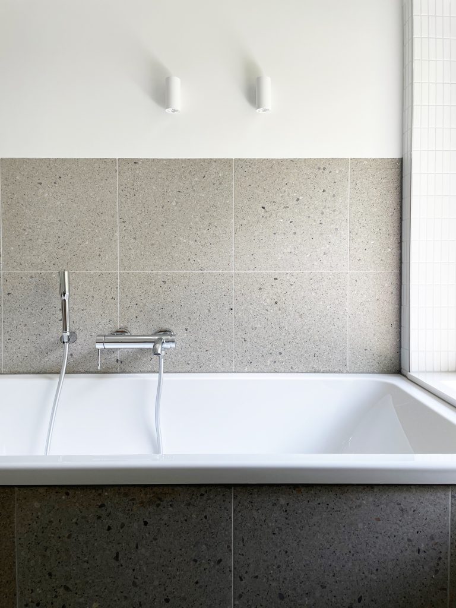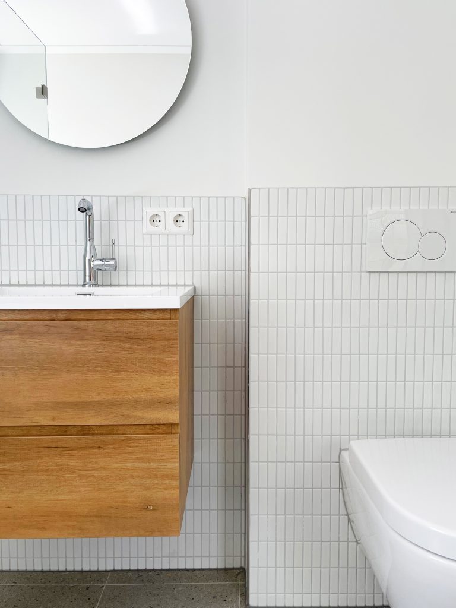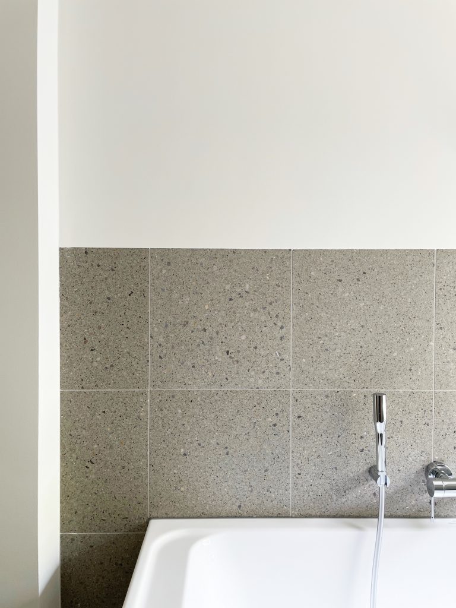We are happy about clients who return! For this young family, we tackled the entire home after purchase – to ensure it perfectly matched the wishes and family situation.
Spaciousnesssss
The attic has been completely converted into a master bedroom with an open character. All dividing walls – which made the attic somewhat cramped – have been removed to make the whole as spacious and light as possible. The design of the bathroom is also based on this openness. Due to the chosen layout, the shower and toilet still have a lot of privacy. The bath is placed free-standing in the room. Upon entering the attic, a large cupboard wall is positioned for plenty of storage space. This cabinet also stores the climate installations and pipes. The radiators are practically concealed behind the webbing panels. The base for the materials and colors is kept light and soft. An oasis for busy parents in the ridge of the house.
Honour the original
The underlying floors have been completely renovated. On the ground floor, we have restored characteristic details to the space where possible. The flat ceiling plinth that characterizes 1930s homes has been added, as have the decorative moldings on the walls. We made the herringbone floor brown-black and the previously light gray walls were given a warm olive green color. The chosen palette is selected carefully, based on the client’s existing furniture. A custom-made cupboard provides sufficient space for toys and books. The spacious kitchen has been refreshed with new wall tiles and lighting.
The bathroom on the first floor was equipped with a bath during the renovation. The cooler and more basic materials and colors of the tiling and sanitary facilities alternate with warm wooden accents.
