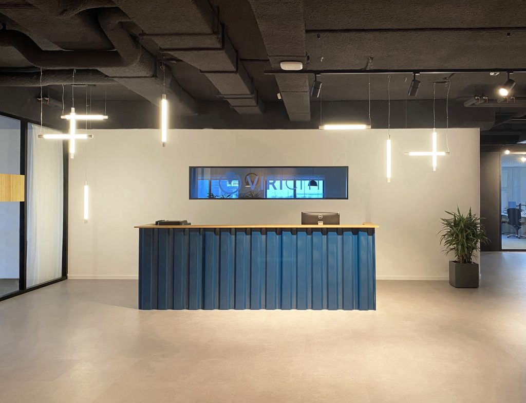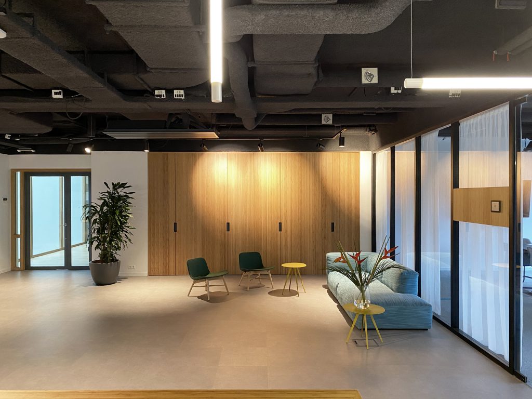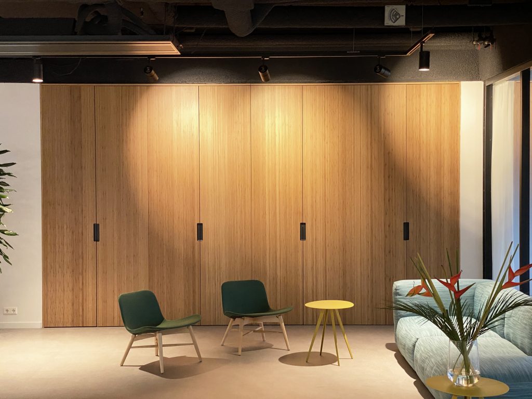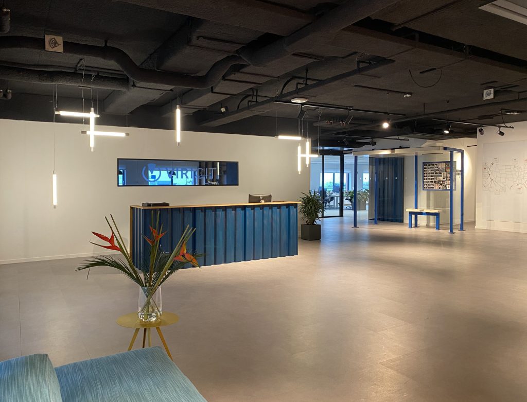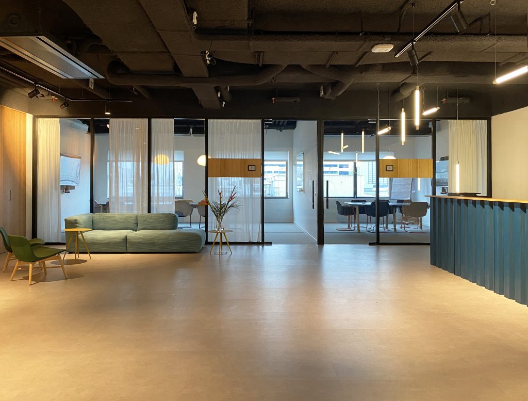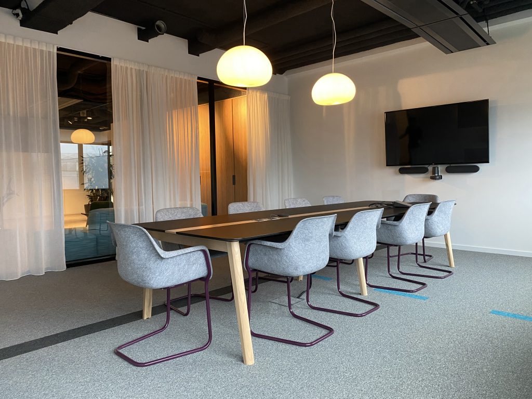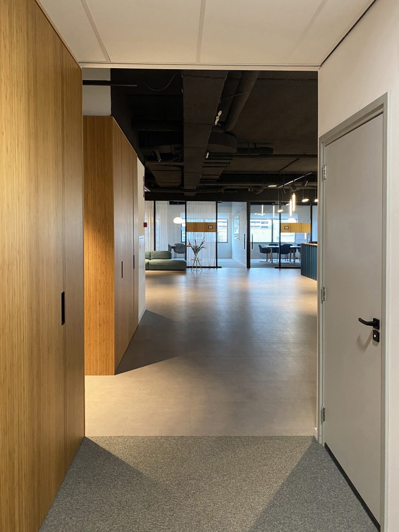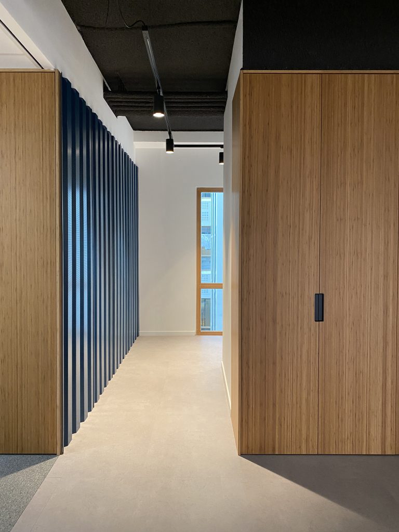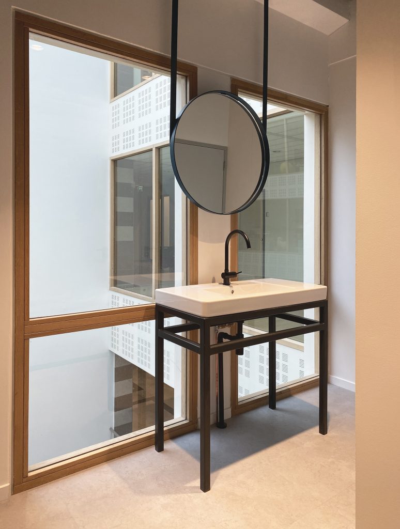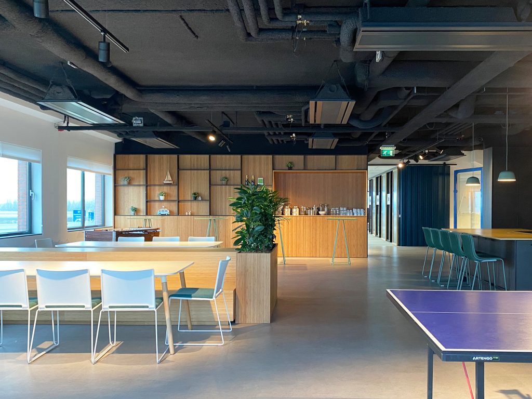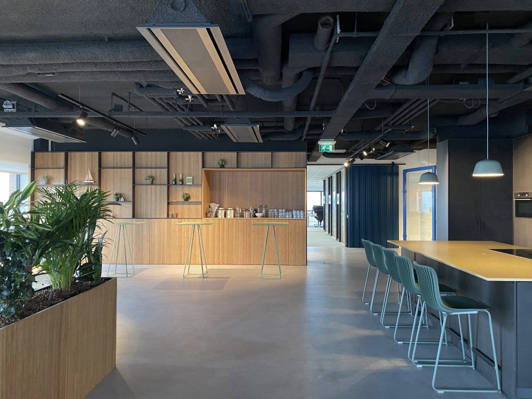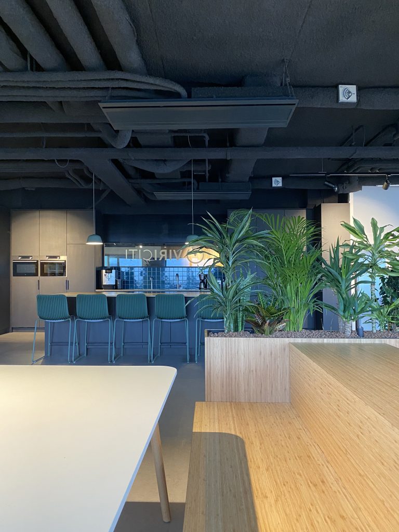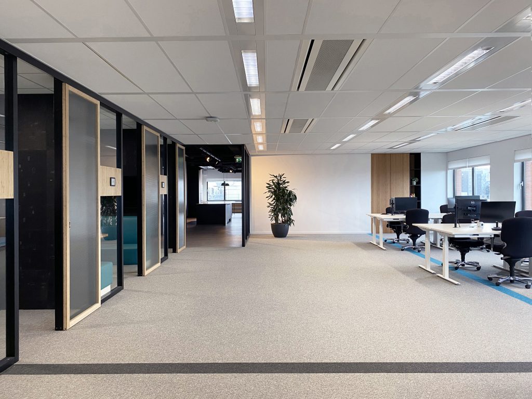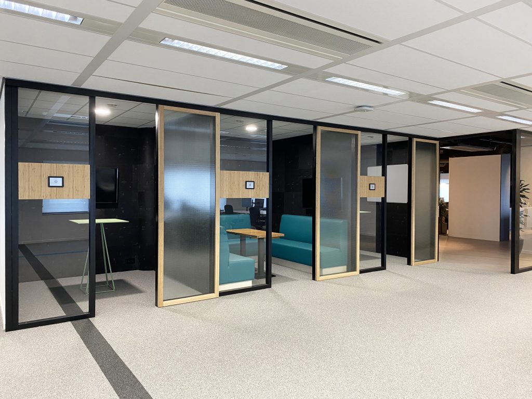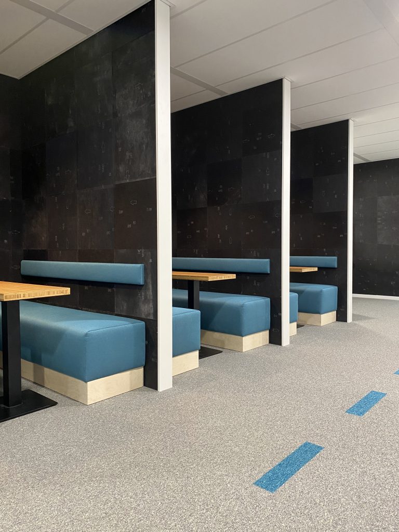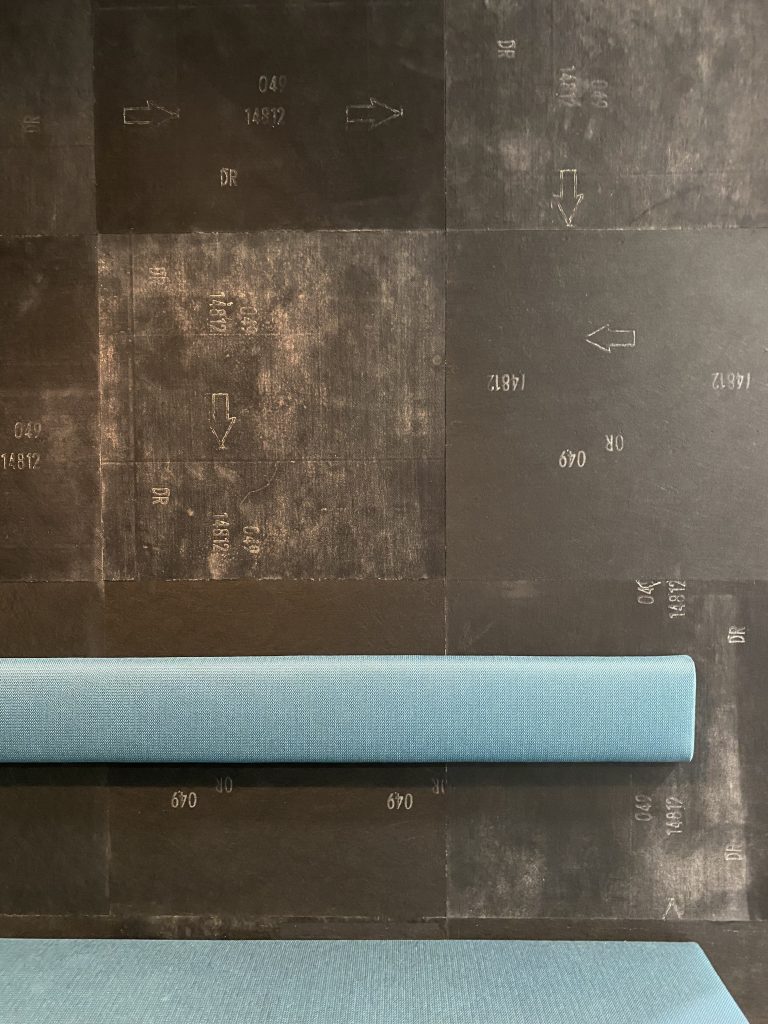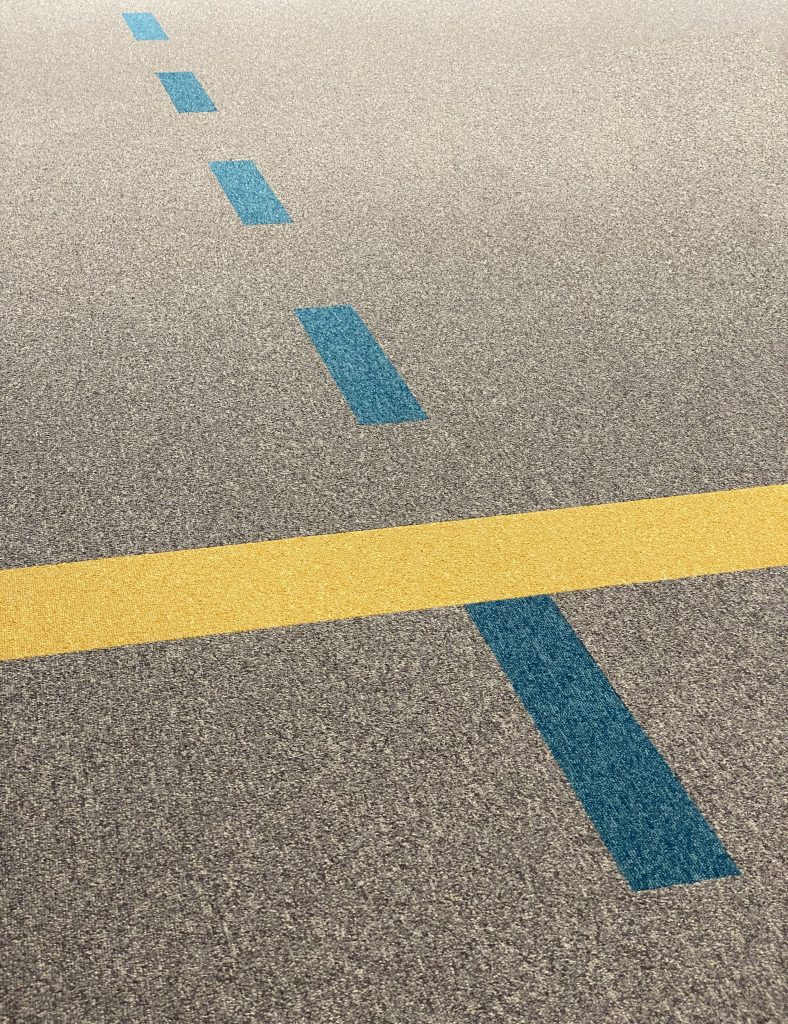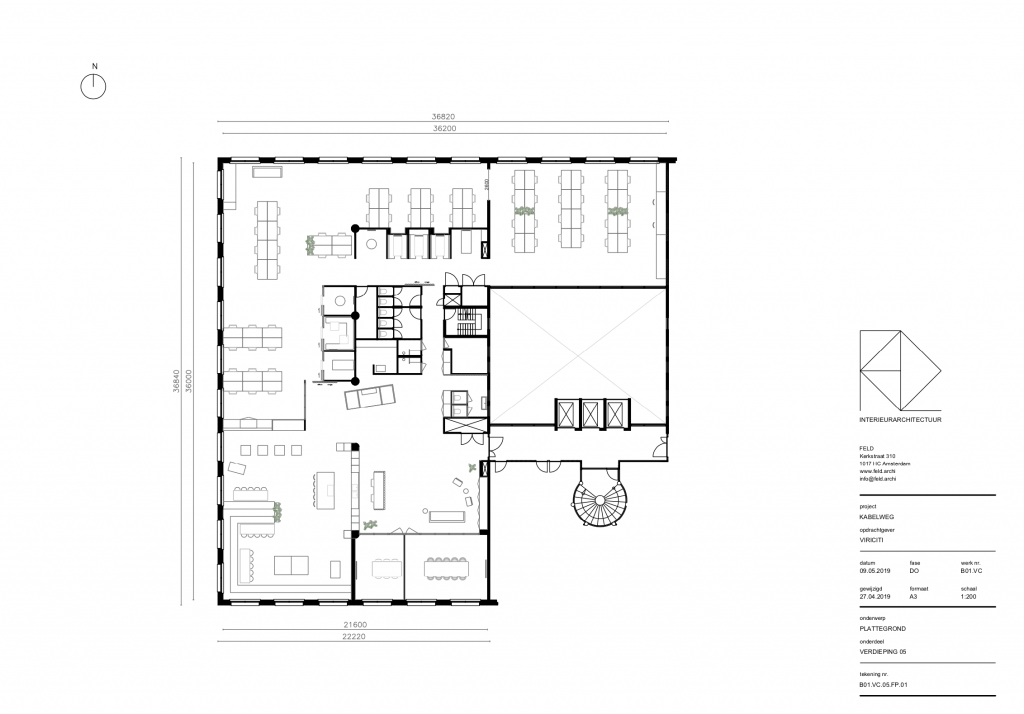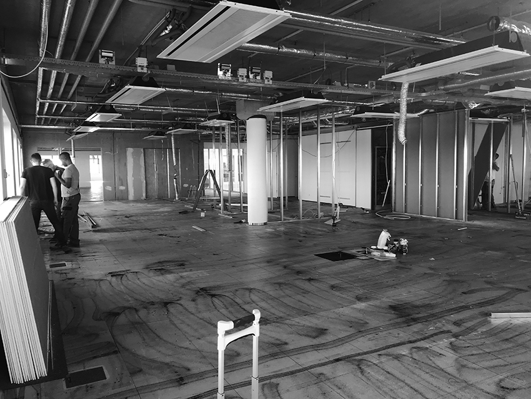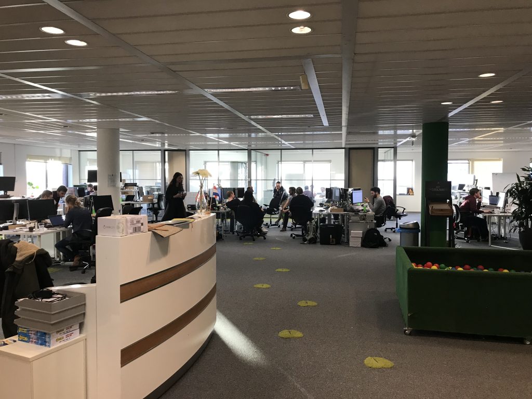The fast-growing company ViriCiti expanded their working space from 600 to 1000 square meters. FELD designed the layout and design of the new interior, shaping the working environment of this successful company.
The program of requirements called for, among other things, an expansion of the number of workplaces, a more spacious kitchen and lunch area, more internal and external consultation areas and the addition of toilets and showers. During an inspiring team session, employees provided input on what they considered important about the new office to be built.
Public and more private
The new layout takes light into account, creating a logical separation between more public and private spaces.
While an open and industrial ceiling is chosen for the public part, the light intensity somewhat warmer and the floor provided with PVC – the office part with more than 60 workplaces gained a fresh white suspended ceiling, functional working light and comfortable carpet tiles.
The choice of both types of floors guarantees accessibility of the computer floor on the floor, which must be accessible at all times.
various variation
Upon entering through the spacious entrance with counter, the two largest meeting rooms are located to the left of the counter. A nice seating area offers space for those waiting or some relaxation for colleagues.
The long kitchen block in the lunch room serves as a dividing wall between the kitchen and the entrance, forming a natural boundary between informal and formal gatherings. In the lunch room you can enjoy your lunch sitting or standing, hang out at the bar, play table football or table tennis. Larger network events are also organized in this community space.
Authenticity in material
The materials used in the interior construction have been chosen with great care and attention to the identity of the client. ViriCiti is an important player in electric driving for (public) transport. An innovative, young company that stands for a green and sustainable future. We have used this principle as an important basis in our material choices.
Floor tiles covering the walls
The entire floor is equipped with LED lighting. As an eye-catcher, a striking light installation made of tubes has been created above the reception desk. The custom cabinets and planters are made of sustainable bamboo. The carpet tiles from the old office have been reused by using them as wall coverings. This innovative and sustainable application also provides acoustic benefits in the rooms.
In interior construction, we have also chosen to work with sheet pile panels in a color matching the interior concept. These panels normally are used for siding. By using them indoors, we give the counter and the large sliding panels with which the office space can be closed off a unique look.
The incised lines in the carpet tiles refer to the lines we know from ‘public transport maps’. And as a finishing touch at the entrance, ViriCiti now has its own bus shelter!
