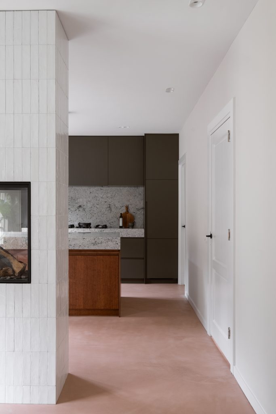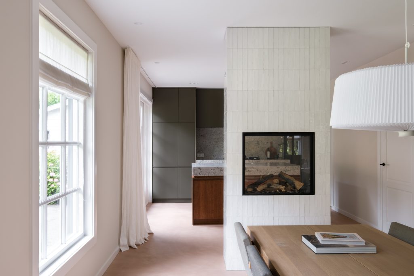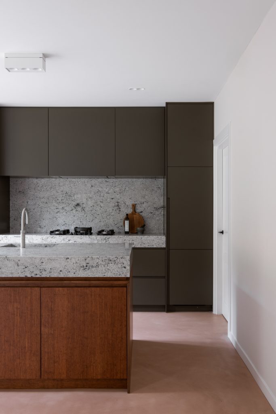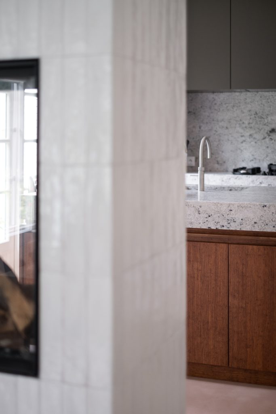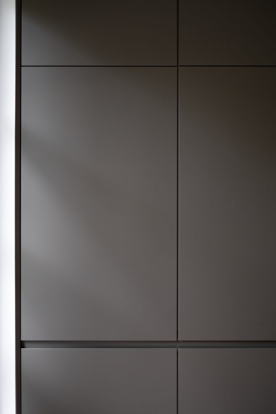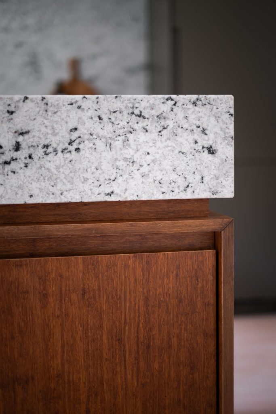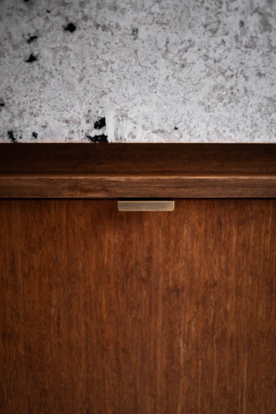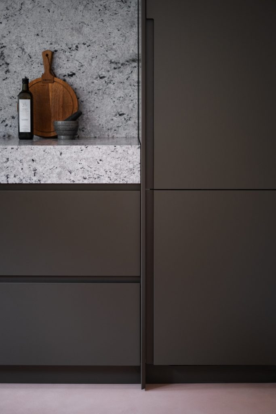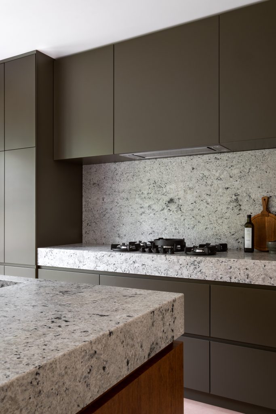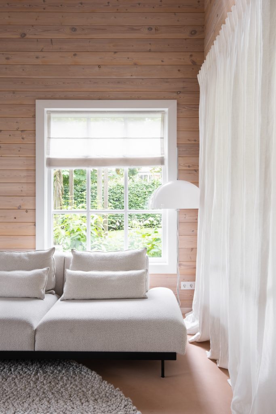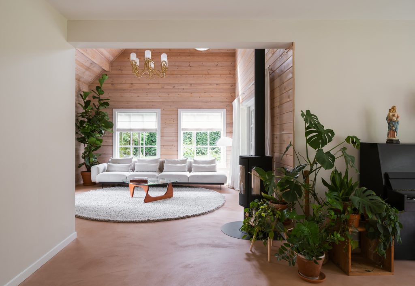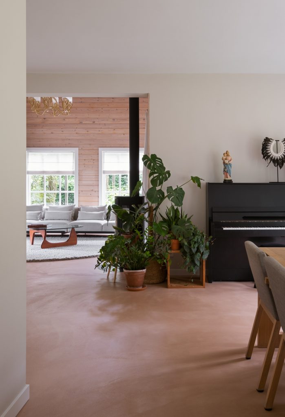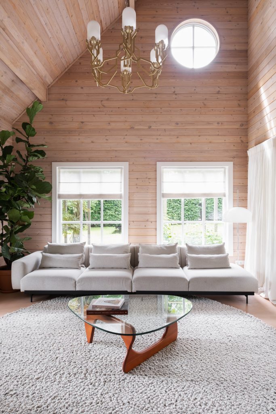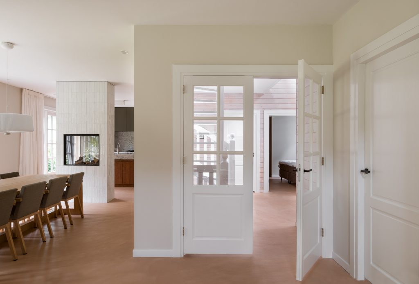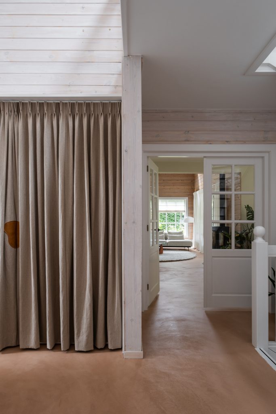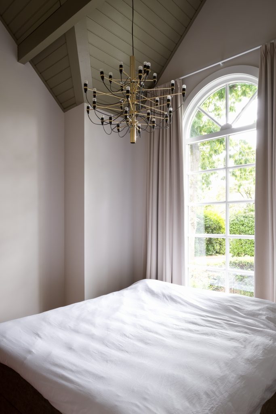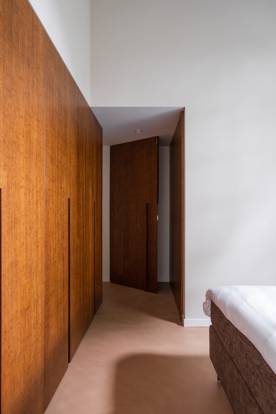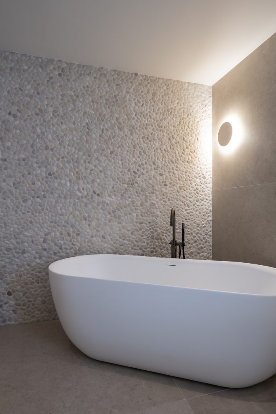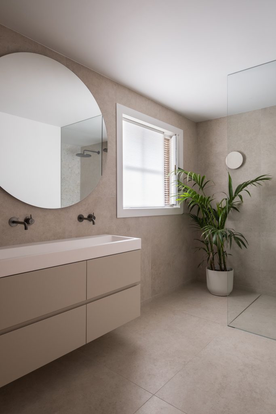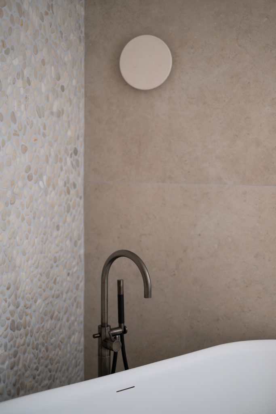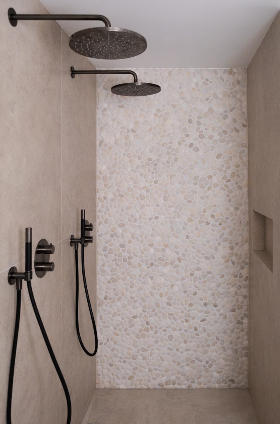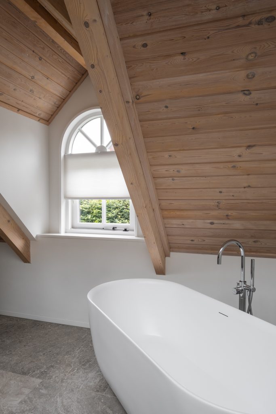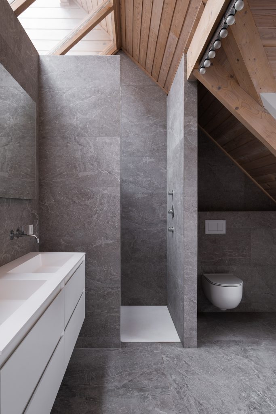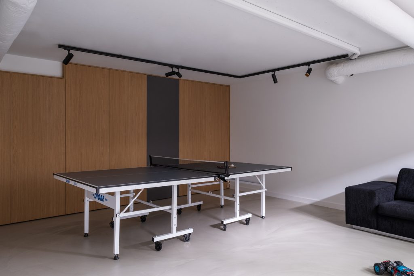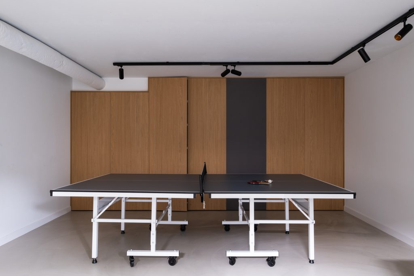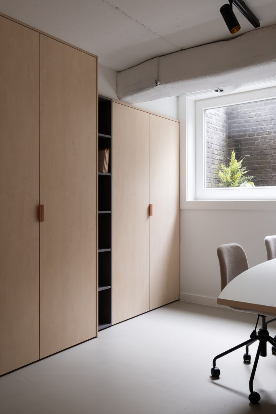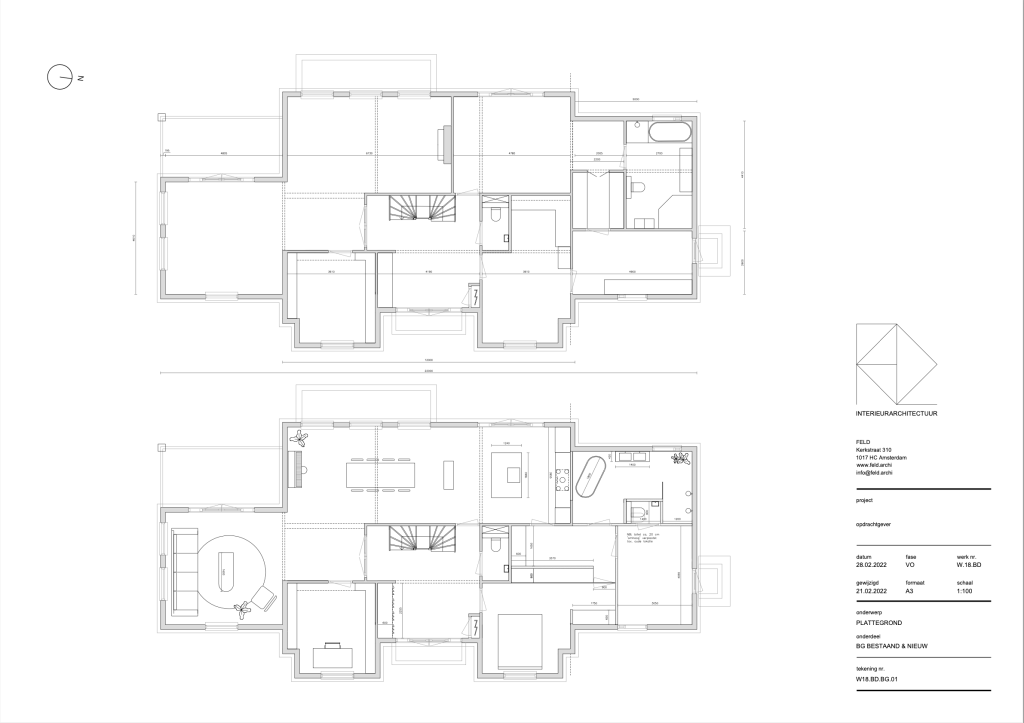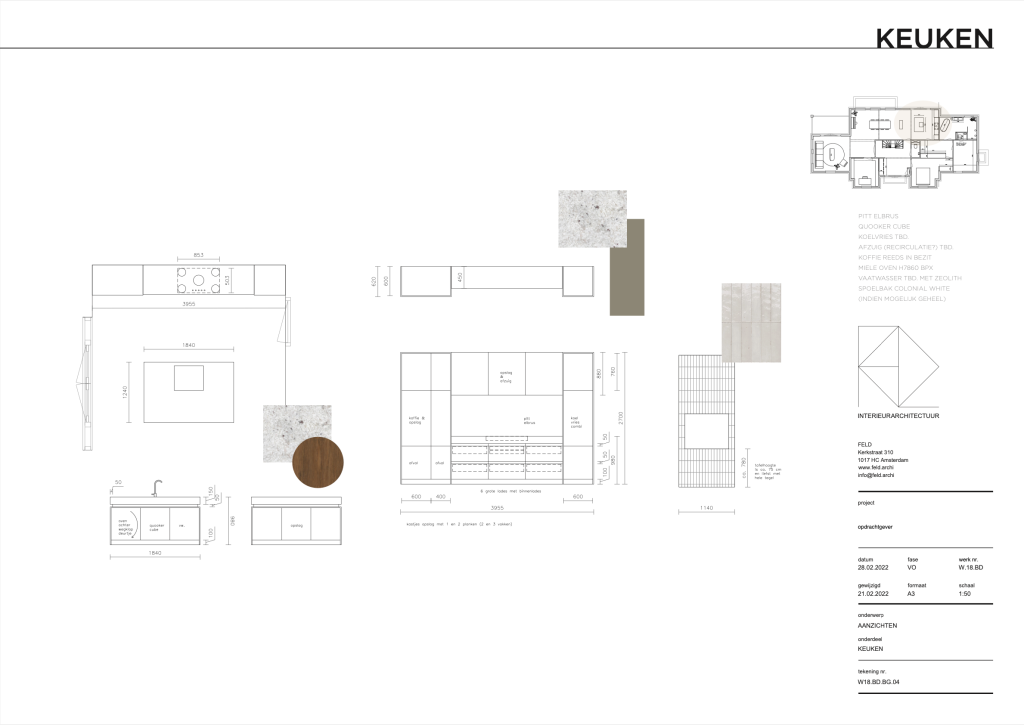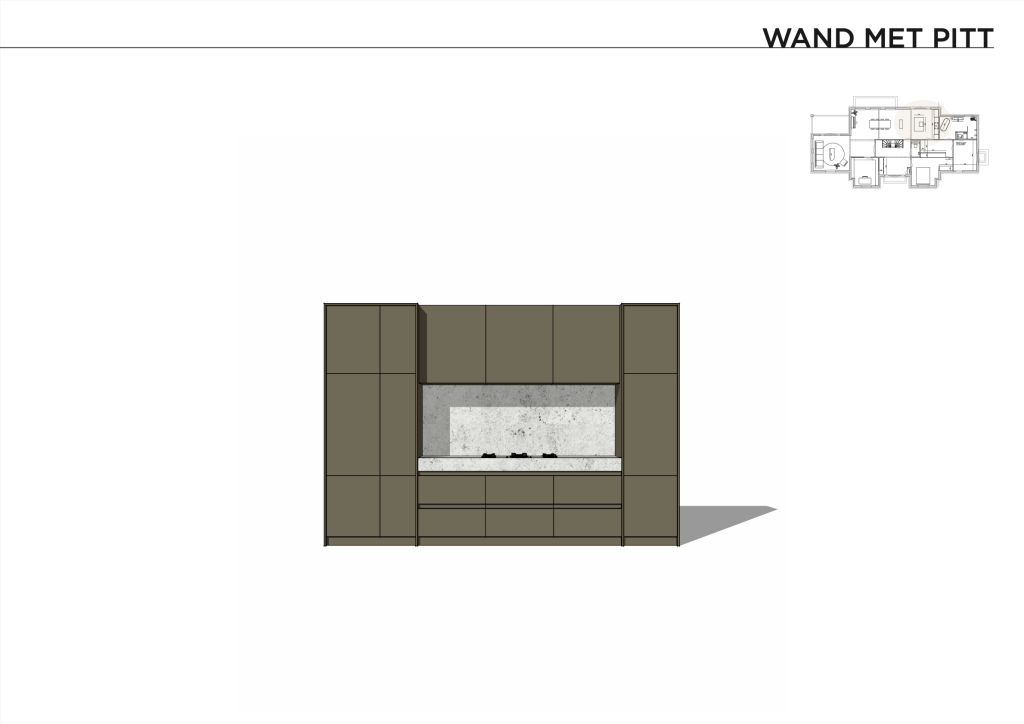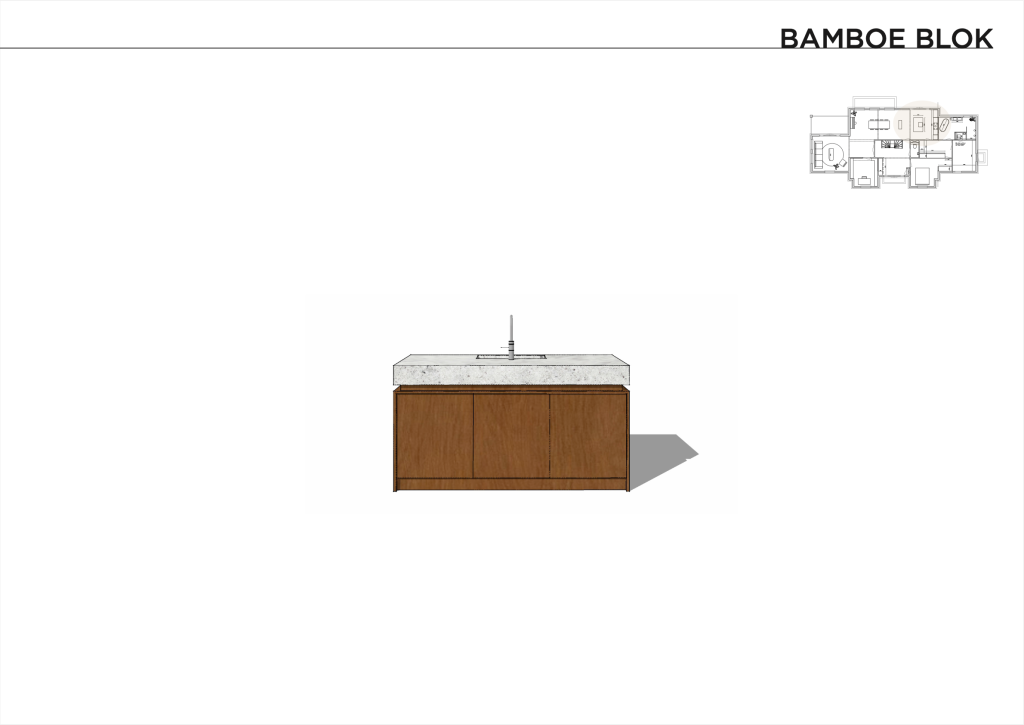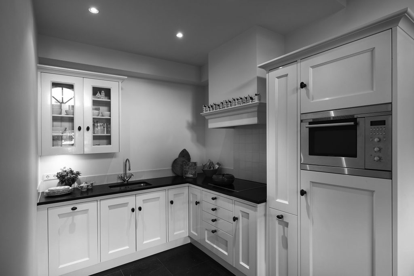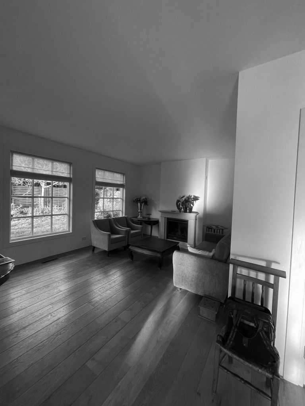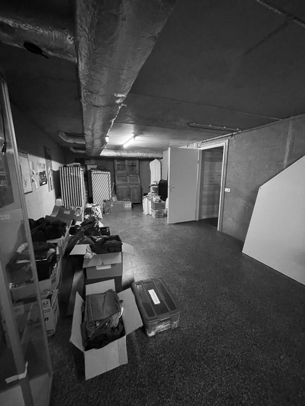Wow! How nice it is to come home to this villa in Amersfoort.
From the characteristic city centre of Amersfoort, FELD moved with the client to the well-known Bergkwartier. The spaciousness, the freestanding location and beautiful green garden as the most important advantages. After the renovation, this house completely fits the lifestyle and living wishes of this young family.
Architectural basis
To create a large kitchen-diner on the ground floor, the dividing wall between the old master bedroom and living room was removed. A see-through fireplace has been placed here that connects the dining table with the kitchen. The existing patio doors now provide a nice direct connection to the green garden. The new master bedroom has been realised where the kitchen used to be. From the master bedroom there is access to the bathroom for the parents through a door concealed in the wardrobe. The bathroom for the kids on the first floor has been completely renovated. The basement has been turned into a full-fledged living space – partly by adding more direct daylight – with a playroom, fitness room, workspace and guest room with toilet and shower.
Refined variation
The kitchen is designed entirely according to the client’s wishes and has a varied palette of materials. The starting point is a terracotta Microtopping floor that has been applied to the entire ground floor. Due to its structure and color, it gives the room a refined, warm atmosphere. The rich natural stone back wall and ditto top combine well with the bamboo and the dark green fronts of the kitchen wall. The fireplace is tiled with ceramic white wall tiles. A free-standing round fireplace has been placed in the sitting area. Rich, natural materials such as wool (sofa, carpet) and linen (window upholstery) complement the wooden rebate parts and cement-based floor.
Customization & tactility
The materials for the kitchen have been continued to the master bedroom on the ground floor. The custom wardrobe cabinets are made of the same bamboo as the island in the kitchen. The bathroom on the ground floor has little color, but rich tactility due to the use of different surfaces. The walls covered with pebbles form a playfull variety next to the more solid ceramics. In the entrance the custom wardrobe we used a sturdy canvas fabric with leather accents.
The lighting for the ground floor and the basement is implemented according to our lighting plan. The carefully selected fixtures and lighting positions contribute to a functional, attractive and pleasant whole.
photography: Tom Bremer
