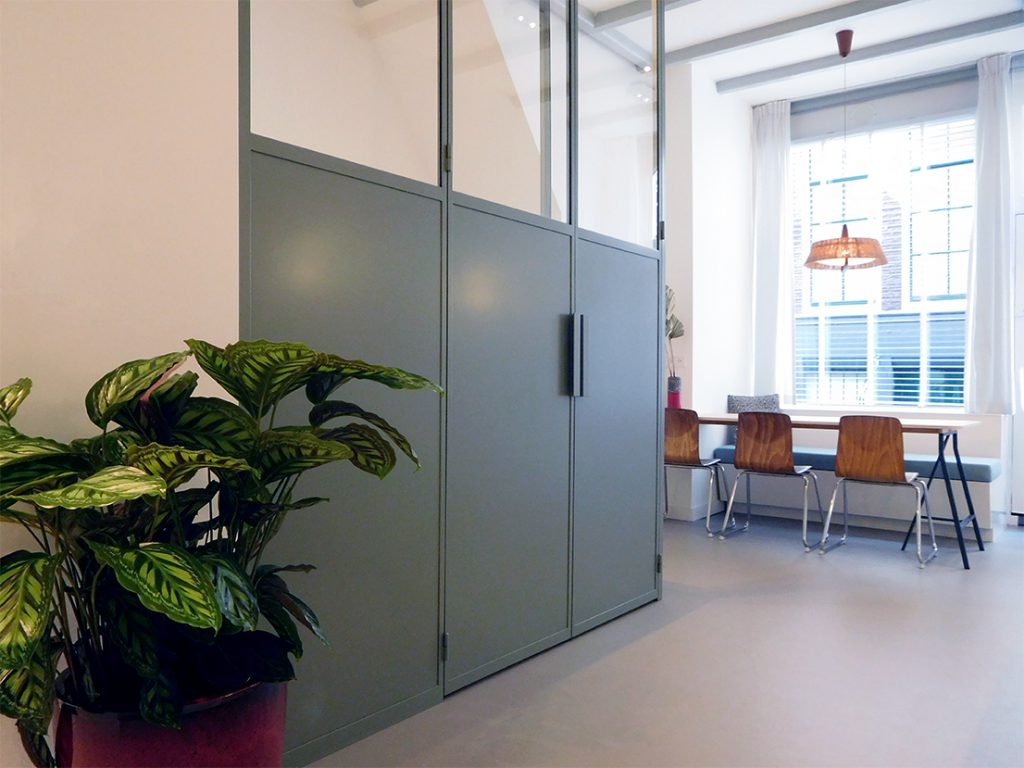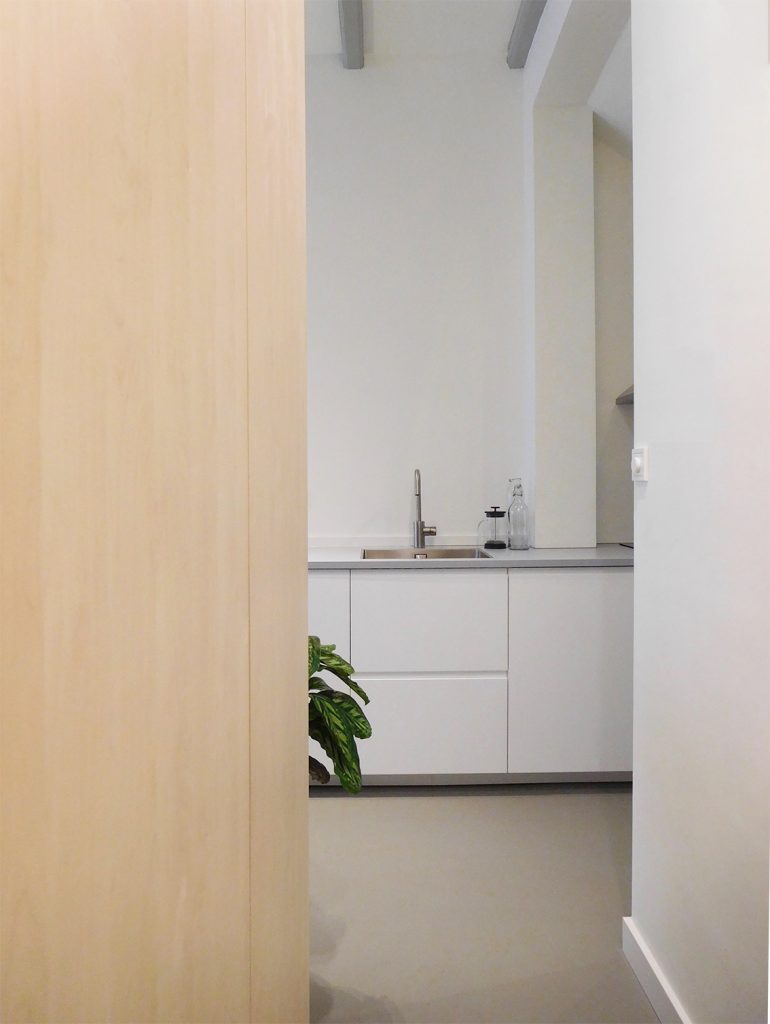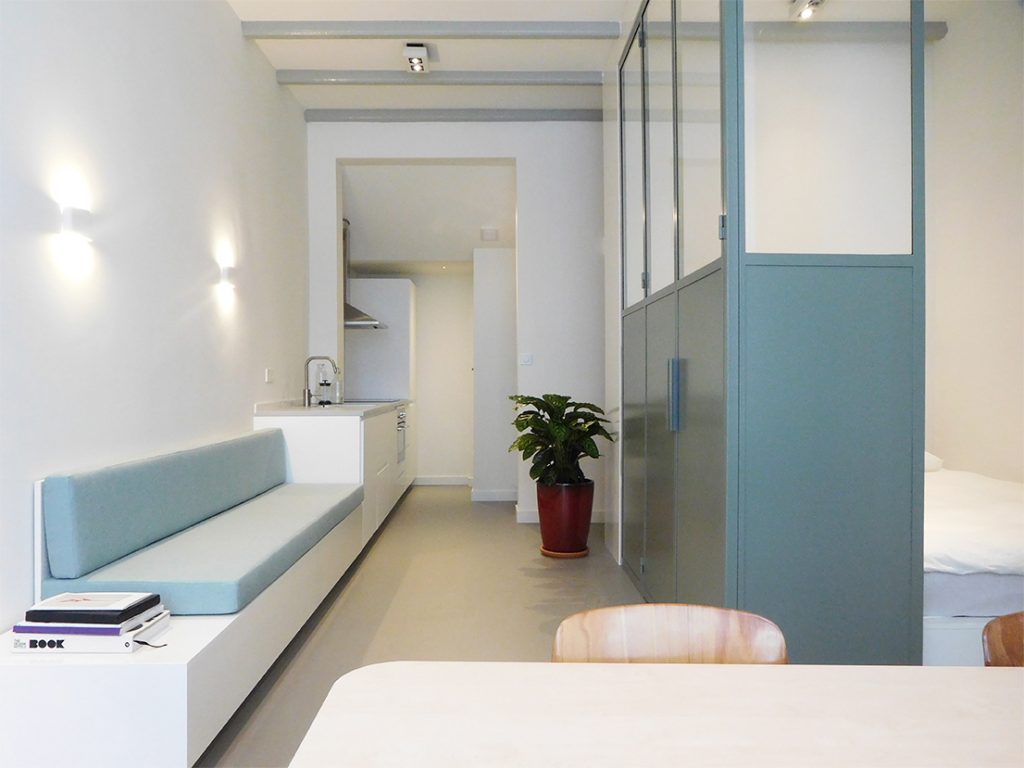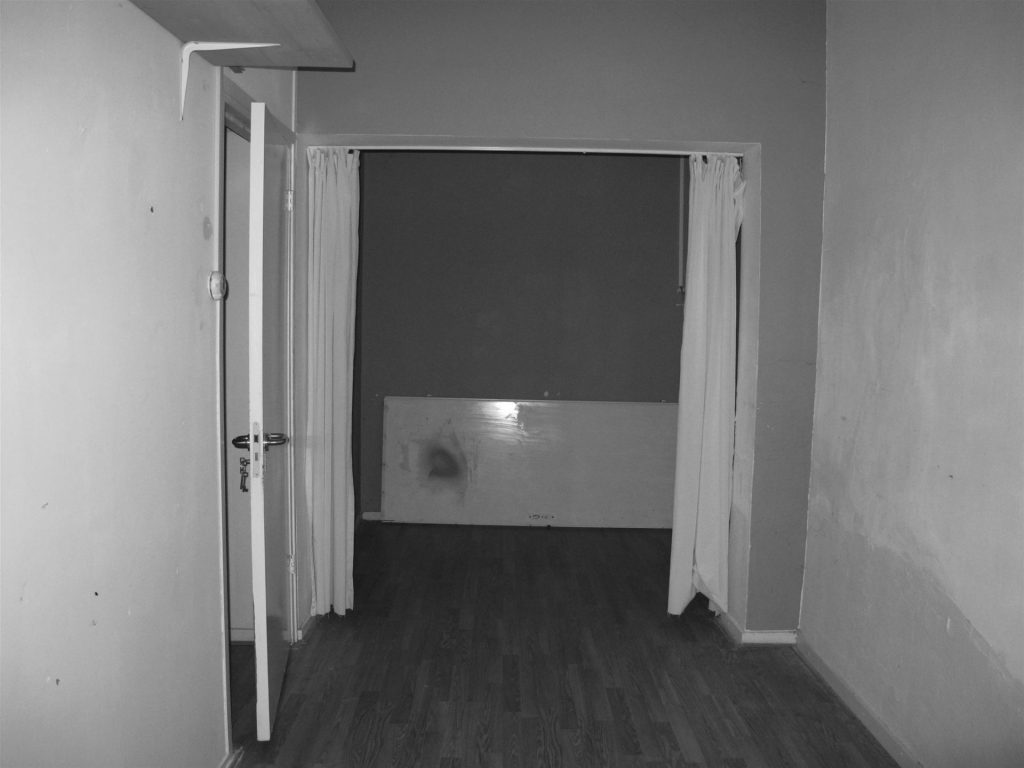The owners of a monumental building in Amsterdam Center wanted to make the ground floor pleasantly habitable for expats. In the existing situation, the space was equipped with a ceiling and divided into several small rooms. For the benefit of spaciousness and functionality, the entire first floor has been renovated according to a design by FELD.
Perfect puzzle
The project continued to look for smart design solutions to practically deal with the limited space of the studio. The naturally darker parts of the studio include the bathroom and part of the kitchen. The bathroom is connected to a wardrobe that is built into a semi-closed sleeping unit. To keep access to this unit functional and to create a feeling of openness, it is equipped with doors.
The design uses a calm palette of basic materials and colours. The result is an experience of spaciousness and functional comfort on just 35 square meters in the heart of Amsterdam.







