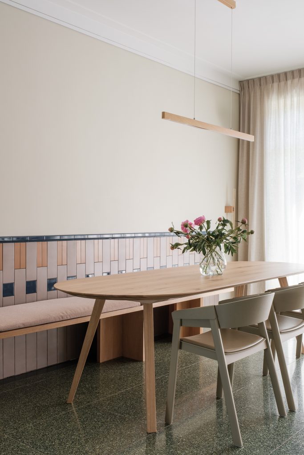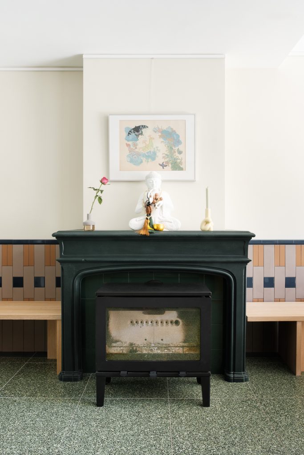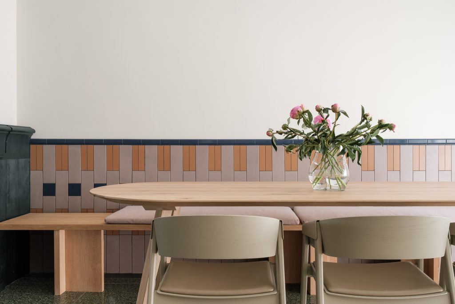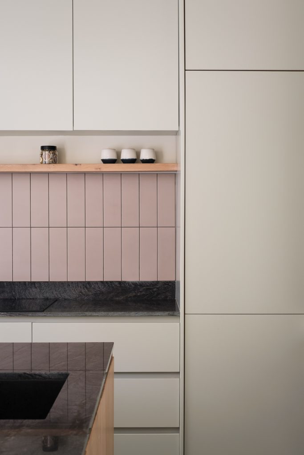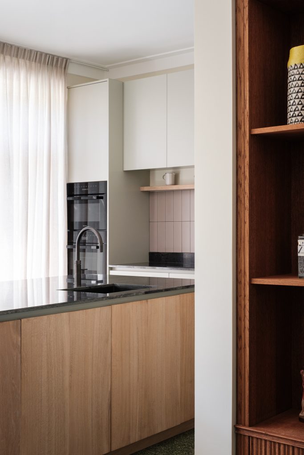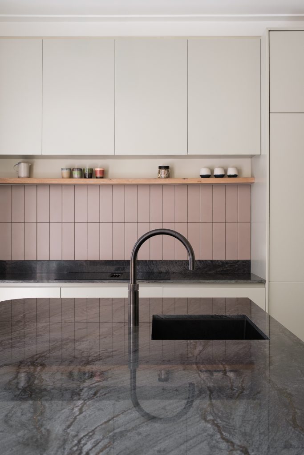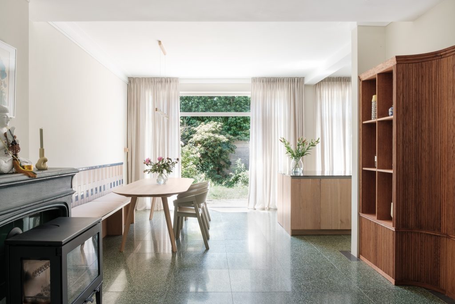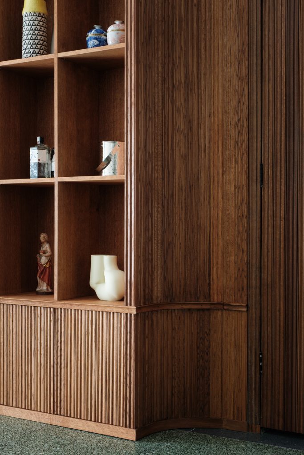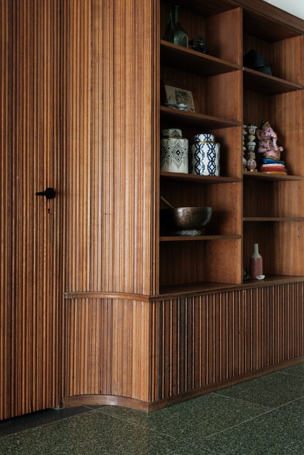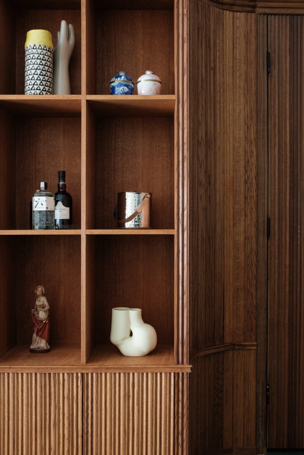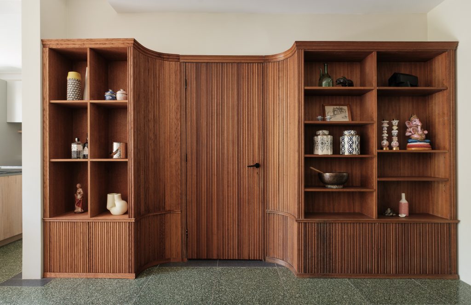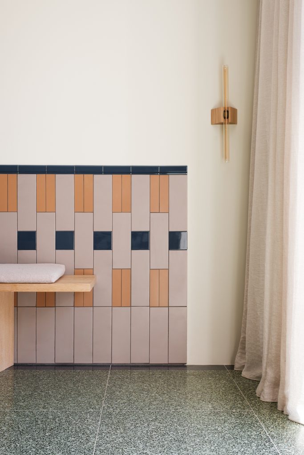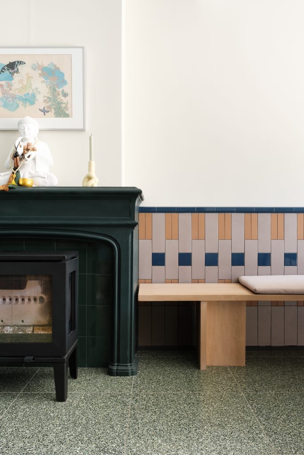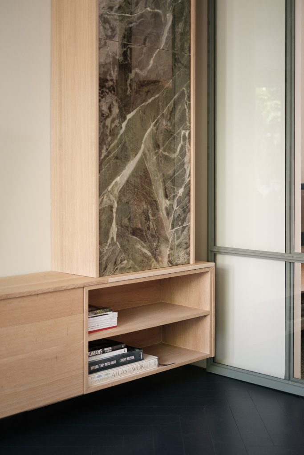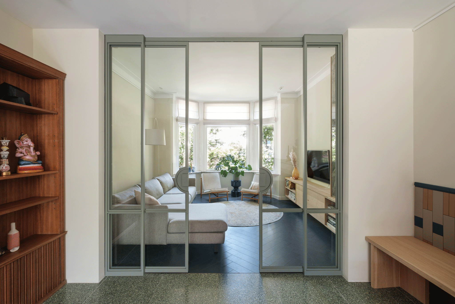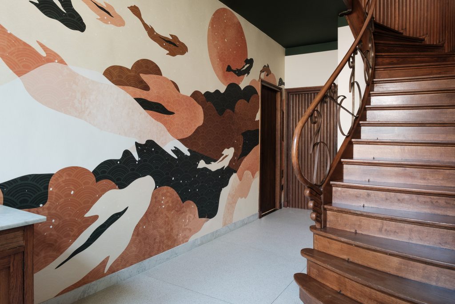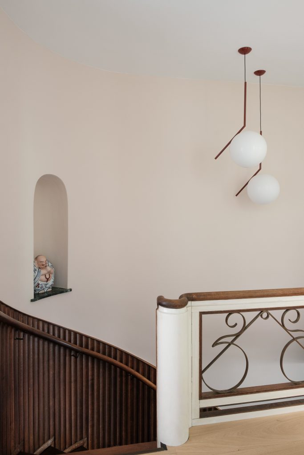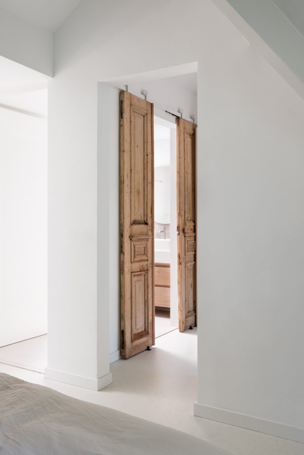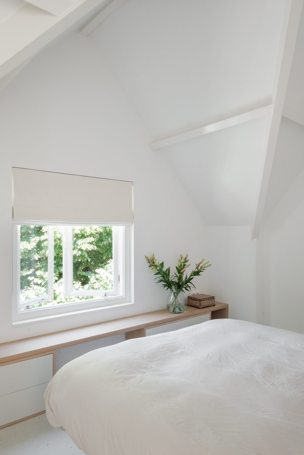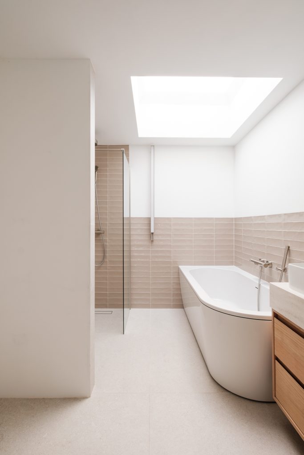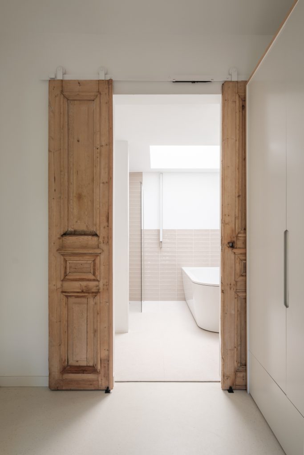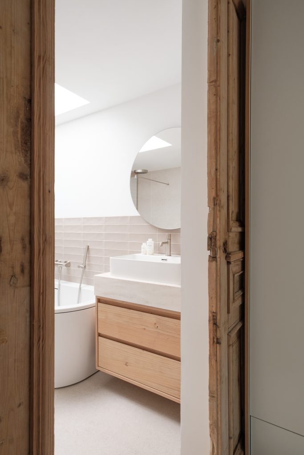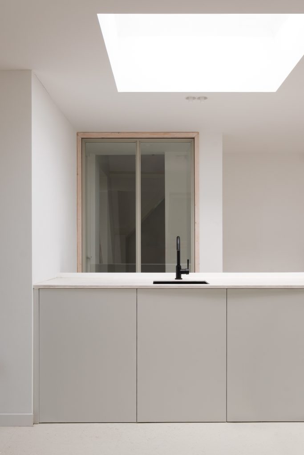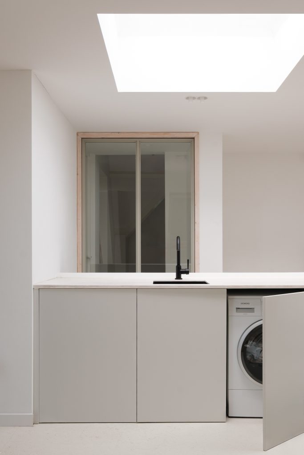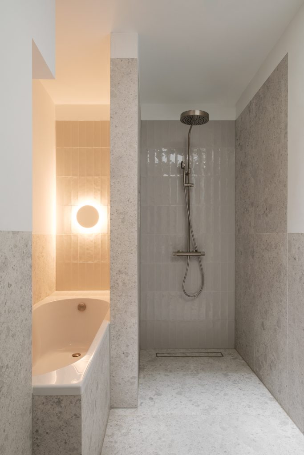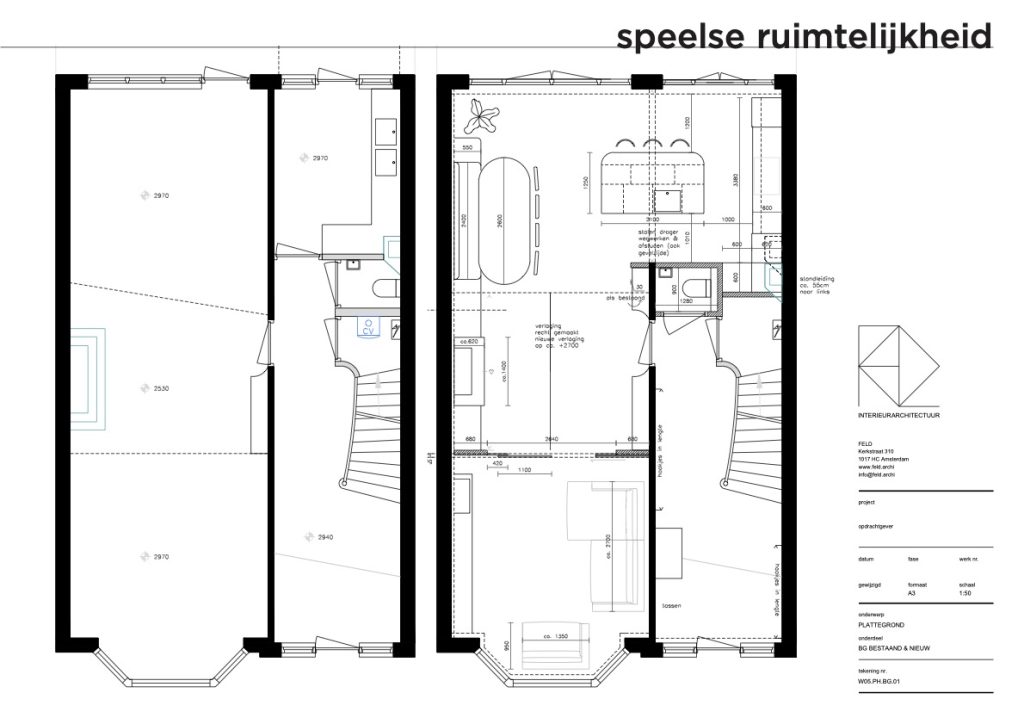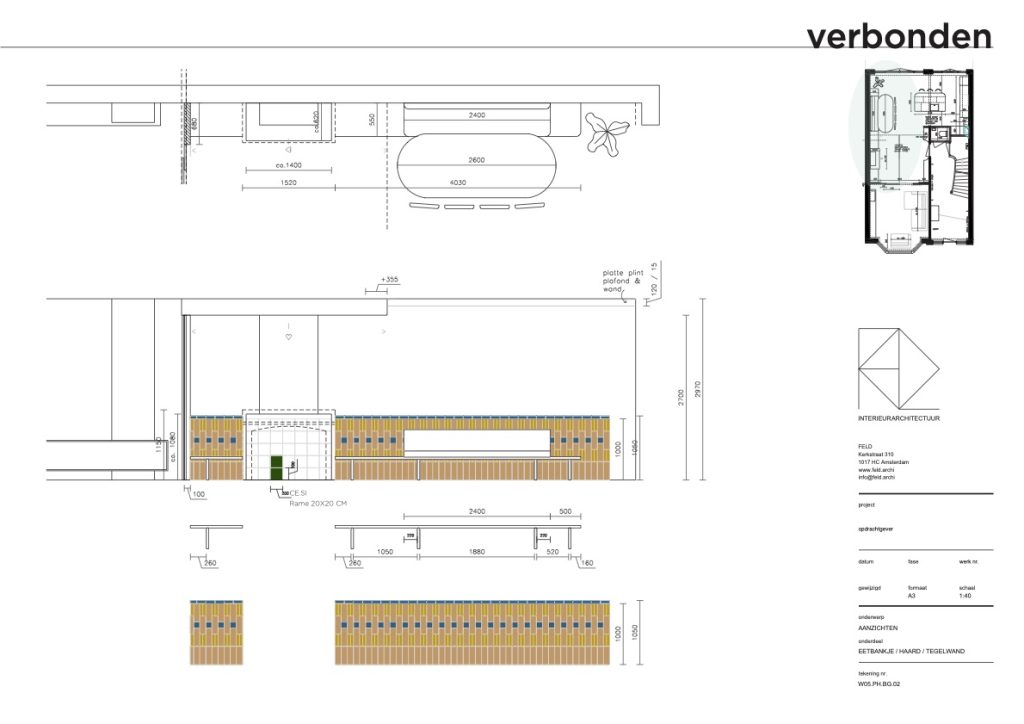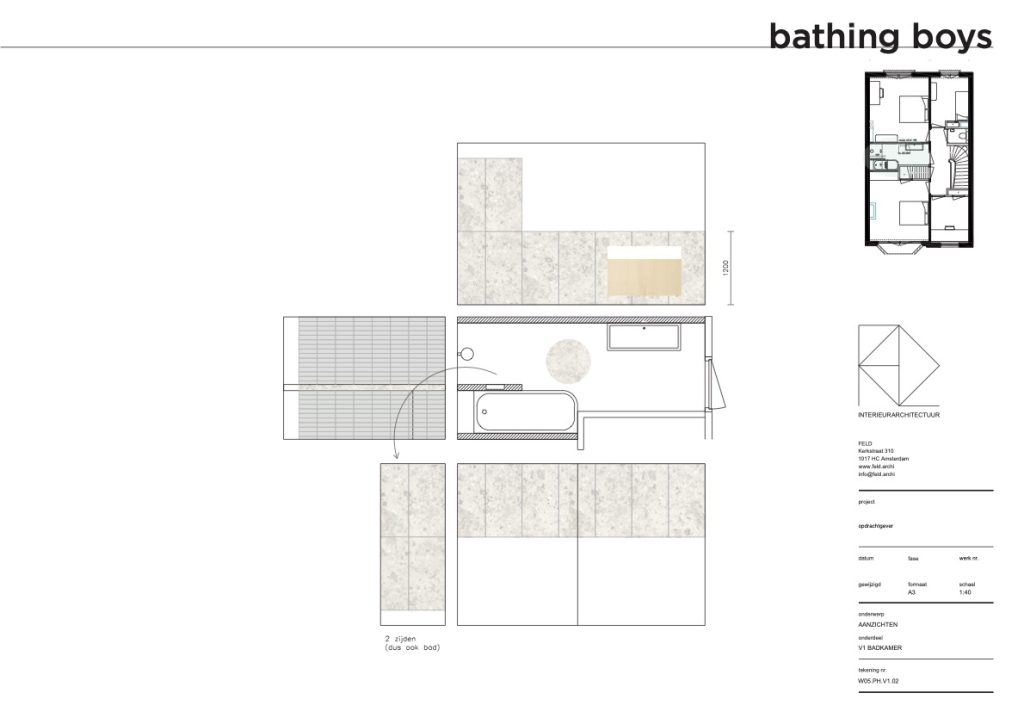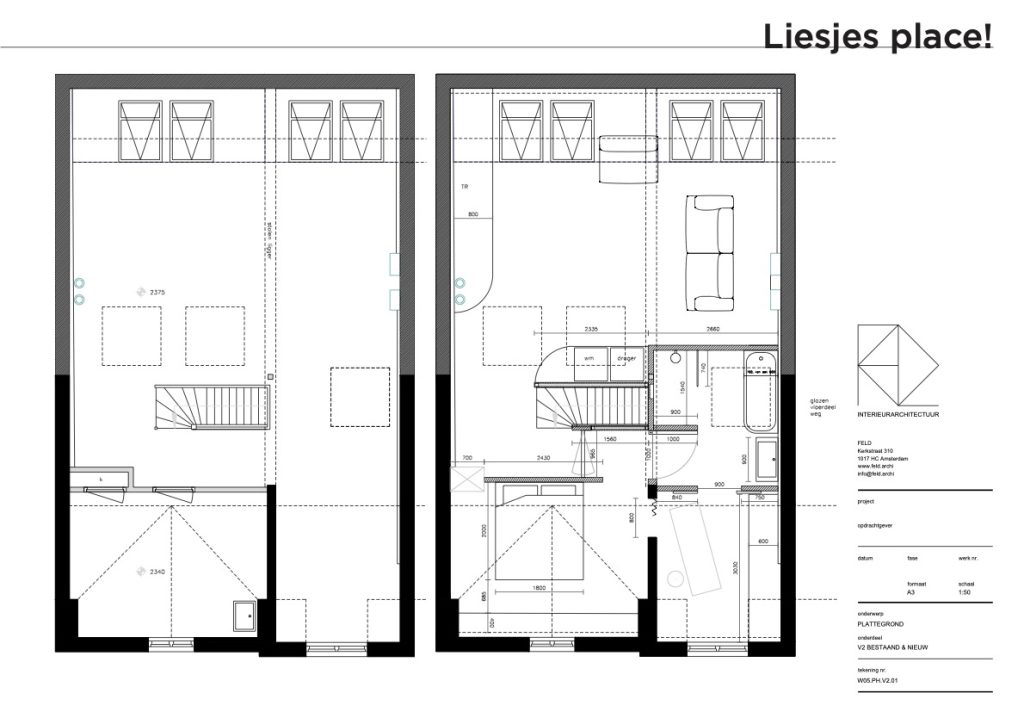Utrecht boasts many beautiful historic buildings. Our client became the new owner of a 220 m², three-story house built in 1913. For about 50 years, the house had remained largely untouched, and we were delighted to design the entire renovation.
We created a wonderful dream house for this cheerful young family, retaining characteristic elements and adding new elements that fit well with the authentic style, such as the unique tile pattern on the wall..
craftmanship
We retained the authentic, high-quality custom elements, such as the hardwood cabinet in the living room and the staircase in the hall, in the design. The cabinet—which originally only sat to the right of the living room door—was extended and had a replica recreated on the left side of the door, creating a distinctive focal point in the living room. Special finds collected during exotic travels are given pride of place here.
For the staircase in the entrance hall, we explored how we could translate this traditional element into the modern era. With a new floor, statement wallpaper, graphic pendant lights, and a dark green ceiling, the entrance hall creates a beautiful blend of old and new that characterizes the rest of the house.
spaciousness and reuse
To create a cozy space for cooking, sharing drinks, and dining with friends and family, a major wish was to have an open-plan kitchen on the ground floor. The existing partition wall was removed where the light wood kitchen island now is situated. To create even more spaciousness and a central presence in the living space, the existing relatively large fireplace is removed. Its original function has been retained. A smaller fireplace has been installed, framed by a beautiful reused antique mantelpiece.
Abundant attic
The first floor has been completely renovated, retaining almost the same layout. The boys sleep here and have their own gem of a bathroom. The attic has been thoroughly renovated and now serves multiple purposes. A new bathroom has been installed with a spacious shower and a comfortable bathtub. This bathroom is accessible from the master bedroom via the newly created walk-in closet. Besides sleeping and bathing, this is a place for exercising, relaxing, and doing laundry. We also reused old elements on the top floor. For example, beautiful vintage hardwood sliding doors provide access to the bathroom from the master bedroom.
colorful balance
Throughout the design, we opted for a coherent mix of existing, reused, and new elements. All materials and colors were carefully selected with the goal of synergy—a unique unity in diversity. To emphasize the home’s rich character, various colors and materials were used on the ground floor. The green terrazzo floor transitions into a dark blue herringbone wooden floor in the living area. The steel ensuite doors are finished in a matching light green. The antique fireplace is dark green and tiled with tiles in the same color. The kitchen features a dark natural stone countertop in “shades of gray,” which creates a beautiful connection with the terrazzo tiles. On both floors (with the exception of the boys’ bedrooms), tranquility, a natural look, and serenity are central to the choice of materials and colors.
Tile Tetris
To beautifully connect the colors and materials on the ground floor, we applied a tiled pattern to a large portion of the wall. The colors and pattern are unique to this home and were entirely custom-designed. The cozy pattern, a fitting nod to Art Deco, surrounds the fireplace and extends to the custom-made dining bench in the dining area. Restaurant vibes all year round!
photography: Tom Bremer
